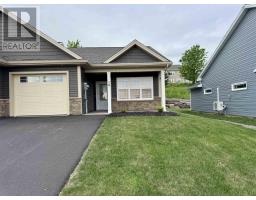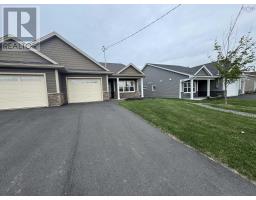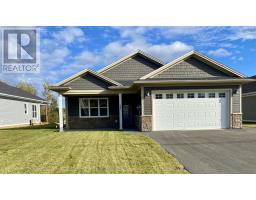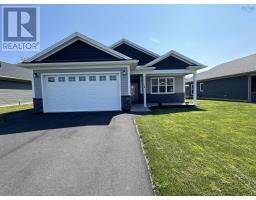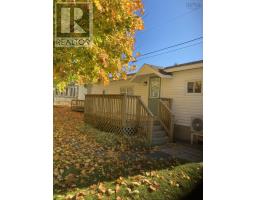118 Town Road, Falmouth, Nova Scotia, CA
Address: 118 Town Road, Falmouth, Nova Scotia
Summary Report Property
- MKT ID202500206
- Building TypeHouse
- Property TypeSingle Family
- StatusBuy
- Added6 weeks ago
- Bedrooms4
- Bathrooms3
- Area2456 sq. ft.
- DirectionNo Data
- Added On06 Jan 2025
Property Overview
Location is everything, and this Cape Cod-style home delivers! Nestled in a desirable area, this property boasts abundant natural light, thanks to its many large windows. Inside, you'll find a spacious kitchen complete with an island that serves as the heart of the home. The sunken living room offers a cozy yet chic space for relaxation, while the separate dining room provides the perfect atmosphere for entertaining. Convenience is key with main floor laundry and an attached garage. With 4 bedrooms, including a master suite with ensuite bathroom and generous walk-in closets, there's plenty of room for everyone. Both full bathrooms are equipped with double vanities, adding a touch of luxury. The large open foyer greets you upon entry, and the inviting verandah is perfect for enjoying a quiet morning coffee. Situated on a half-acre lot, the home offers ample outdoor space surrounded by a privacy fence. The covered screened-area at the back of the house is ideal for outdoor relaxation without any pesky insects. An added bonus is the in-law suite or tiny home, perfect for guests or extended family members. The paved driveway and excellent curb appeal complete this fantastic property. Don't miss the opportunity to make this bright and welcoming Cape Cod your new home! (id:51532)
Tags
| Property Summary |
|---|
| Building |
|---|
| Level | Rooms | Dimensions |
|---|---|---|
| Second level | Primary Bedroom | 19.10 x 12.10 |
| Ensuite (# pieces 2-6) | 8.2 x 6.4 | |
| Other | 8.3 x 6.2 WIC | |
| Bedroom | 8.3 X 12.11 | |
| Bedroom | 16.1 X 15.7 | |
| Bedroom | 17 X 15.4 (or Den) | |
| Bath (# pieces 1-6) | 7.10 x 8.2 | |
| Main level | Kitchen | 16.4 x 19.8 |
| Dining room | 12.1 x 13.3 | |
| Living room | 32.10 x 12.9 | |
| Foyer | 12.1 x 13.3 | |
| Laundry / Bath | 7.1 x 8.11 |
| Features | |||||
|---|---|---|---|---|---|
| Garage | Attached Garage | Stove | |||
| Dishwasher | Dryer | Washer | |||
| Refrigerator | Heat Pump | ||||

























































