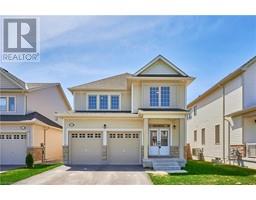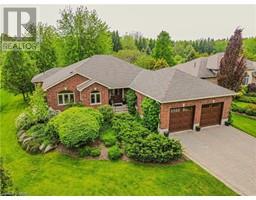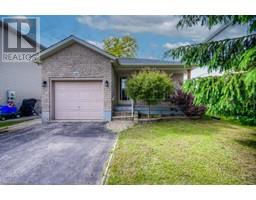12 ROBERTSON Street 53 - Fergus, Fergus, Ontario, CA
Address: 12 ROBERTSON Street, Fergus, Ontario
3 Beds3 Baths2389 sqftStatus: Buy Views : 704
Price
$879,900
Summary Report Property
- MKT ID40596678
- Building TypeHouse
- Property TypeSingle Family
- StatusBuy
- Added22 weeks ago
- Bedrooms3
- Bathrooms3
- Area2389 sq. ft.
- DirectionNo Data
- Added On18 Jun 2024
Property Overview
Discover your new home in the sought-after south end of Fergus! This 2366 sqft, 2-story residence boasts ample living space, featuring a second-story family room and a finished basement complete with a state-of-the-art theater room. The bright, open-concept layout is perfect for entertaining, while the large primary suite offers a walk-in closet and a luxurious ensuite. Freshly painted and move-in ready, this home stands out Enjoy the private backyard space, ideal for relaxing and outdoor activities. walking distance Highschool, shopping and even a splashpad. Don't miss out—schedule your viewing today! (id:51532)
Tags
| Property Summary |
|---|
Property Type
Single Family
Building Type
House
Storeys
2
Square Footage
2389 sqft
Subdivision Name
53 - Fergus
Title
Freehold
Land Size
under 1/2 acre
Parking Type
Attached Garage
| Building |
|---|
Bedrooms
Above Grade
3
Bathrooms
Total
3
Partial
1
Interior Features
Appliances Included
Dishwasher, Dryer, Refrigerator, Stove, Washer
Basement Type
Full (Finished)
Building Features
Style
Detached
Architecture Style
2 Level
Square Footage
2389 sqft
Rental Equipment
Furnace, Water Heater
Heating & Cooling
Cooling
Central air conditioning
Utilities
Utility Sewer
Municipal sewage system
Water
Municipal water
Exterior Features
Exterior Finish
Brick Veneer, Vinyl siding
Neighbourhood Features
Community Features
Community Centre
Amenities Nearby
Playground, Public Transit, Schools, Shopping
Parking
Parking Type
Attached Garage
Total Parking Spaces
3
| Land |
|---|
Other Property Information
Zoning Description
R2
| Level | Rooms | Dimensions |
|---|---|---|
| Second level | Other | 7'7'' x 5'8'' |
| Primary Bedroom | 13'10'' x 15'0'' | |
| Family room | 15'8'' x 15'9'' | |
| Bedroom | 10'5'' x 9'2'' | |
| Bedroom | 10'5'' x 9'1'' | |
| 4pc Bathroom | 7'7'' x 8'10'' | |
| Full bathroom | 7'7'' x 7'5'' | |
| Basement | Utility room | 6'3'' x 12'9'' |
| Storage | 7'0'' x 6'2'' | |
| Storage | 10'0'' x 9'5'' | |
| Storage | 10'0'' x 8'0'' | |
| Recreation room | 9'10'' x 20'2'' | |
| Main level | Living room | 9'10'' x 22'6'' |
| Laundry room | 7'2'' x 7'0'' | |
| Kitchen | 10'8'' x 8'6'' | |
| Other | 15'0'' x 19'9'' | |
| Foyer | 8'7'' x 8'8'' | |
| Dining room | 10'8'' x 8'6'' | |
| 2pc Bathroom | 4'5'' x 4'6'' |
| Features | |||||
|---|---|---|---|---|---|
| Attached Garage | Dishwasher | Dryer | |||
| Refrigerator | Stove | Washer | |||
| Central air conditioning | |||||











































