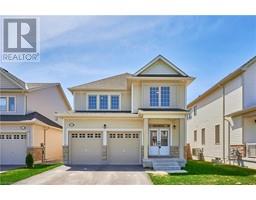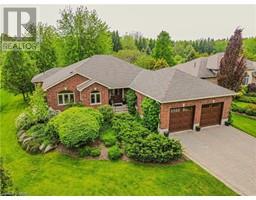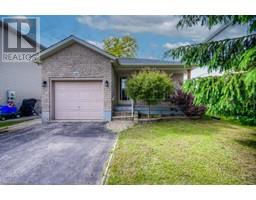200 RIVER Street Unit# 210 53 - Fergus, Fergus, Ontario, CA
Address: 200 RIVER Street Unit# 210, Fergus, Ontario
Summary Report Property
- MKT ID40637886
- Building TypeApartment
- Property TypeSingle Family
- StatusBuy
- Added12 weeks ago
- Bedrooms2
- Bathrooms1
- Area1133 sq. ft.
- DirectionNo Data
- Added On27 Aug 2024
Property Overview
Introducing 210-200 River St in the historic town of Fergus! As soon as you walk into this 2 bedroom 1 bathroom condo, a good sized foyer welcomes you. The well equipped kitchen with lots of counter space as well as a large walk-in pantry opens up to the living and dining room making entertaining a breeze. Oversized sliders lead you out to the large balcony overlooking the inground pool, barbeque area and greenspace. A great spot to sip your morning coffee! Down the hall you will find the in-suite laundry room with storage, a 4 piece bathroom and both bedrooms. Primary bedrooms includes a walk in closet. This sought after building includes an outdoor pool, barbeque area, elevator, owned storage locker, party room, open parking and is on a quiet dead end street on the shores of the Grand River. Easy walk to shops, Seniors Centre, restaurants and more! (id:51532)
Tags
| Property Summary |
|---|
| Building |
|---|
| Land |
|---|
| Level | Rooms | Dimensions |
|---|---|---|
| Main level | Primary Bedroom | 13'2'' x 10'11'' |
| Living room | 26'10'' x 13'1'' | |
| Kitchen | 13'3'' x 8'11'' | |
| Dining room | 14'3'' x 9'2'' | |
| Bedroom | 13'3'' x 9'6'' | |
| 4pc Bathroom | Measurements not available |
| Features | |||||
|---|---|---|---|---|---|
| Cul-de-sac | Balcony | Visitor Parking | |||
| Dishwasher | Dryer | Microwave | |||
| Refrigerator | Stove | Washer | |||
| Window Coverings | Central air conditioning | Party Room | |||



































































