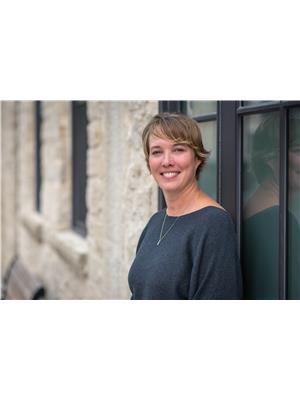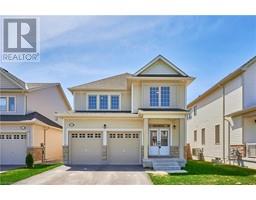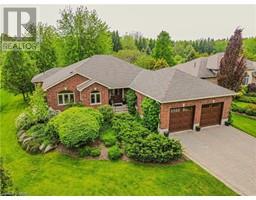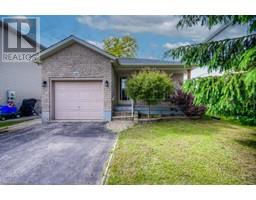260 GARAFRAXA Street E 53 - Fergus, Fergus, Ontario, CA
Address: 260 GARAFRAXA Street E, Fergus, Ontario
Summary Report Property
- MKT ID40633411
- Building TypeHouse
- Property TypeSingle Family
- StatusBuy
- Added14 weeks ago
- Bedrooms2
- Bathrooms2
- Area1424 sq. ft.
- DirectionNo Data
- Added On14 Aug 2024
Property Overview
Beautifully Renovated Home in Charming Fergus! This meticulously updated property combines modern comfort with classic charm. The main floor showcases engineered hardwood flooring throughout, leading you to a spacious kitchen adorned with quartz countertops, stainless steel appliances and island for enjoying a quick meal, perfect for the home chef. Enjoy meals in the separate dining area, relax in the living room, and take advantage of convenient main floor laundry with space for an office or cozy den. A 4-piece bathroom completes the main level. Upstairs, discover a 3-piece bathroom, 2 bedrooms plus 3rd room ideal for a nursery, child’s bedroom, changing room, or craft room. The exterior is equally impressive, featuring a newly added 8 x 12 shed for all your storage needs and an inviting area for a backyard fire pit—perfect for outdoor gatherings. The new deck and gazebo offer additional outdoor living space. Every aspect of this home has been thoughtfully updated in 2021, including new windows, select doors, the front half of the roof, plumbing, wiring, eaves, fascia, soffits, and landscaping. This is truly a move-in ready home with all the modern amenities you need, nestled in the heart of a quaint, friendly community. (id:51532)
Tags
| Property Summary |
|---|
| Building |
|---|
| Land |
|---|
| Level | Rooms | Dimensions |
|---|---|---|
| Second level | Primary Bedroom | 10'2'' x 13'6'' |
| Office | 9'2'' x 9'6'' | |
| Bedroom | 8'9'' x 9'9'' | |
| 3pc Bathroom | 7'3'' x 6'4'' | |
| Main level | Living room | 12'8'' x 14'4'' |
| Laundry room | 7'8'' x 17'9'' | |
| Kitchen | 15'4'' x 17'8'' | |
| Dining room | 10'5'' x 11'0'' | |
| 4pc Bathroom | 6'10'' x 6'2'' |
| Features | |||||
|---|---|---|---|---|---|
| Dishwasher | Dryer | Refrigerator | |||
| Water softener | Washer | Gas stove(s) | |||
| Window Coverings | Central air conditioning | ||||








































































