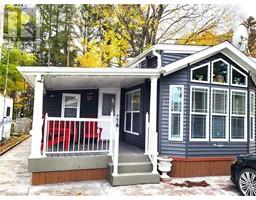415 HILL Street E 53 - Fergus, Fergus, Ontario, CA
Address: 415 HILL Street E, Fergus, Ontario
Summary Report Property
- MKT ID40645122
- Building TypeHouse
- Property TypeSingle Family
- StatusBuy
- Added5 weeks ago
- Bedrooms4
- Bathrooms6
- Area3362 sq. ft.
- DirectionNo Data
- Added On03 Dec 2024
Property Overview
An incredible find in a quiet mature neighborhood close to all amenities. Main house 3 bedroom, 2 bathroom fully finished basement, laundry, den,cold room as well as a bright private spacious in-law suite with its own kitchenette, bedroom, sitting room & 3pc bath. Plenty of patio space to share including gazebo, greenhouse and shed surrounded by mature trees and captivating waterscape inside a large fenced yard. Plus - new addition 2021 -Legal spacious 3 story 1 bedroom Plus extra room in the basement, 3 pc bath. laundry & powder room apartment with a spectacular view of the mature treed yard and water feature off the lower and upper decks. Fully finished basement and separate ground level entrance. Insulated 1 car garage. Paved driveway accommodates parking for 4. Extra bonus above the garage. Spacious bright professional office space with a powder room and coffee station. Separate entrance for work from home, rental income or your imagination. Hardwood flooring & tile throughout all units. Soundproof/fireproof insulation between walls and ceilings. This incredible and methodically designed home provides privacy, functionality and comfortable living for extended families or rental income ensuring everyone has their own space. A must see to appreciate. Book your showing today! (id:51532)
Tags
| Property Summary |
|---|
| Building |
|---|
| Land |
|---|
| Level | Rooms | Dimensions |
|---|---|---|
| Second level | Bedroom | 15'7'' x 14'7'' |
| Laundry room | 5'2'' x 4'10'' | |
| 3pc Bathroom | 7'11'' x 7'5'' | |
| Sitting room | 10'2'' x 9'3'' | |
| 2pc Bathroom | Measurements not available | |
| Office | 6'7'' x 4'10'' | |
| Office | 10'2'' x 7'6'' | |
| Office | 12'3'' x 8'3'' | |
| Basement | Utility room | 9'3'' x 3'6'' |
| Den | 10'5'' x 6'11'' | |
| Family room | 16'5'' x 14'11'' | |
| 3pc Bathroom | 6'3'' x 5'8'' | |
| Bedroom | 10'4'' x 9'8'' | |
| Living room | 10'8'' x 8'5'' | |
| Kitchen | 10'8'' x 6'10'' | |
| 3pc Bathroom | 5'4'' x 5'0'' | |
| Office | 11'0'' x 8'3'' | |
| Living room | 12'11'' x 11'10'' | |
| Laundry room | 8'1'' x 7'7'' | |
| Main level | 2pc Bathroom | Measurements not available |
| Kitchen/Dining room | 15'3'' x 9'5'' | |
| Sitting room | 11'4'' x 11'1'' | |
| Foyer | 9'1'' x 3'10'' | |
| Bedroom | 11'1'' x 8'3'' | |
| 4pc Bathroom | 7'6'' x 6'5'' | |
| Primary Bedroom | 11'10'' x 10'3'' | |
| Dining room | 9'5'' x 8'9'' | |
| Living room | 17'9'' x 11'6'' | |
| Kitchen | 9'4'' x 9'1'' |
| Features | |||||
|---|---|---|---|---|---|
| Southern exposure | Paved driveway | Sump Pump | |||
| Automatic Garage Door Opener | In-Law Suite | Attached Garage | |||
| Dryer | Refrigerator | Stove | |||
| Washer | Microwave Built-in | Garage door opener | |||
| Central air conditioning | |||||









