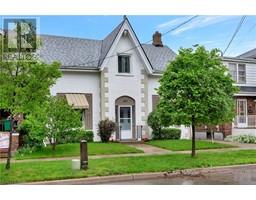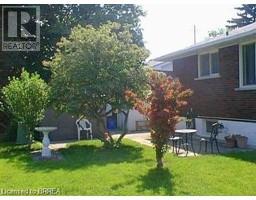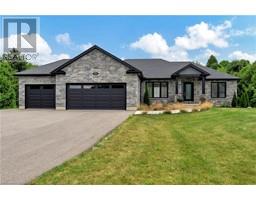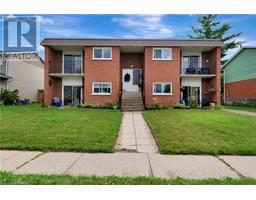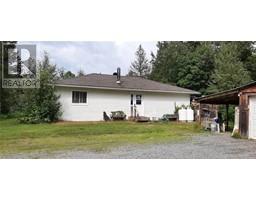10 E NORTHSHORE Road River Valley/Field, Field, Ontario, CA
Address: 10 E NORTHSHORE Road, Field, Ontario
Summary Report Property
- MKT ID40631212
- Building TypeHouse
- Property TypeSingle Family
- StatusBuy
- Added14 weeks ago
- Bedrooms3
- Bathrooms2
- Area981 sq. ft.
- DirectionNo Data
- Added On12 Aug 2024
Property Overview
Welcome to your own slice of paradise! Nestled on the shores of Clear Lake, this charming bungalow offers a perfect blend of comfort and serenity. Imagine waking up to the gentle call of loons and the sight of deer grazing by your doorstep. This delightful 4-season home boasts 3 bedrooms, 1.5 baths, and elegant hardwood and ceramic flooring throughout—no carpets to worry about! With a separate entrance to the basement level, there's ample space for guests or a personal retreat. Step outside to witness breathtaking sunsets that will truly take your breath away. Conveniently located on a municipally serviced road, you're just 15 minutes away from the picturesque town of Sturgeon Falls. Don't miss out on this opportunity to own your own piece of paradise. Schedule your private showing today before it's gone! (id:51532)
Tags
| Property Summary |
|---|
| Building |
|---|
| Land |
|---|
| Level | Rooms | Dimensions |
|---|---|---|
| Basement | Other | 30'3'' x 28'6'' |
| Utility room | 5'8'' x 5'5'' | |
| Bedroom | 14'6'' x 11'1'' | |
| Main level | Primary Bedroom | 14'0'' x 11'2'' |
| Bedroom | 13'5'' x 9'8'' | |
| 4pc Bathroom | 7'8'' x 4'9'' | |
| Eat in kitchen | 11'6'' x 15'7'' | |
| Living room | 17'3'' x 14'3'' | |
| 2pc Bathroom | 8'5'' x 5'5'' | |
| Mud room | 7'3'' x 3'5'' |
| Features | |||||
|---|---|---|---|---|---|
| Conservation/green belt | Country residential | Gazebo | |||
| Sump Pump | Detached Garage | Dishwasher | |||
| Dryer | Refrigerator | Stove | |||
| Washer | Window Coverings | Central air conditioning | |||
























