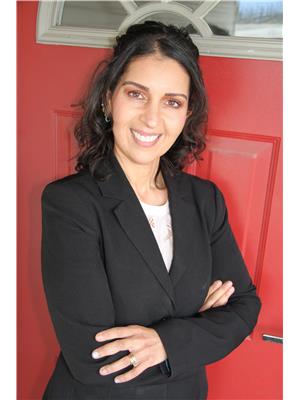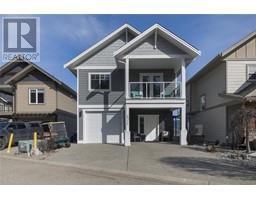74 Kenyon Road Fintry, Fintry, British Columbia, CA
Address: 74 Kenyon Road, Fintry, British Columbia
Summary Report Property
- MKT ID10321735
- Building TypeHouse
- Property TypeSingle Family
- StatusBuy
- Added14 weeks ago
- Bedrooms3
- Bathrooms3
- Area2678 sq. ft.
- DirectionNo Data
- Added On13 Aug 2024
Property Overview
With its expansive windows capturing breathtaking views of Okanagan Lake from every room, this home embodies the essence of lakeside living at its finest. Walk to the beach where you will your own boat buoy. Inside the home discover warmth and sophistication flooded with natural light. The main level features a large designer kitchen with quality and functionality as well as plenty of space for dining and entertaining - all facing the lake. There is a bedroom and bathroom on every level and an office off the kitchen featuring a built in desk with granite top. On the upper level you will be enticed by the breathtaking views of the lake from the enormous primary room equipped with a walk-in closet and ensuite. In the walk out basement, you'll find a fully self contained living space for guests or use it as suite for a bed and breakfast business opportunity. Two massive decks - one off the kitchen and the second deck is fully covered and accessible from the walk out basement, invite you to relax while taking in the view and the incredible morning sunrises. Extras and upgrades: Hot water tank replaced in 2023, Kitchen renovated in 2018 valued at $70K, upper deck surface was replaced in 2020 (Duradek); new roof was installed 2022; a top of the line water purification system was installed 2022, and two storage sheds plus a carport. Whether you're seeking a peaceful retreat or welcoming retirement, this gem offers the perfect blend of comfort, elegance, and natural beauty. (id:51532)
Tags
| Property Summary |
|---|
| Building |
|---|
| Land |
|---|
| Level | Rooms | Dimensions |
|---|---|---|
| Second level | 3pc Ensuite bath | Measurements not available |
| Primary Bedroom | 18'6'' x 15'6'' | |
| Lower level | Partial bathroom | Measurements not available |
| Bedroom | 10'6'' x 9' | |
| Main level | Den | 9'11'' x 11'5'' |
| Dining room | 13'0'' x 9'0'' | |
| Full bathroom | Measurements not available | |
| Bedroom | 11'6'' x 11'0'' | |
| Kitchen | 12'10'' x 12'6'' | |
| Living room | 18'6'' x 12'0'' |
| Features | |||||
|---|---|---|---|---|---|
| Central island | Balcony | Two Balconies | |||
| See Remarks | Carport | Other | |||
| Range | Refrigerator | Dishwasher | |||
| Dryer | Range - Electric | Microwave | |||
| See remarks | Hood Fan | Washer & Dryer | |||
| Water purifier | Central air conditioning | ||||




















