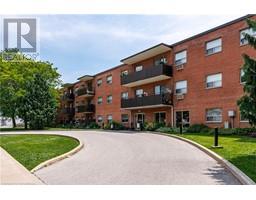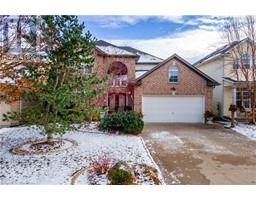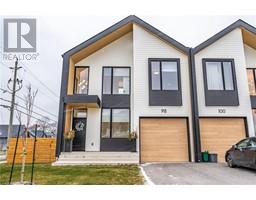1008 HAIST Street 662 - Fonthill, Fonthill, Ontario, CA
Address: 1008 HAIST Street, Fonthill, Ontario
4 Beds2 Baths1625 sqftStatus: Buy Views : 880
Price
$749,900
Summary Report Property
- MKT ID40687287
- Building TypeHouse
- Property TypeSingle Family
- StatusBuy
- Added7 weeks ago
- Bedrooms4
- Bathrooms2
- Area1625 sq. ft.
- DirectionNo Data
- Added On03 Jan 2025
Property Overview
Top of the List! Charming 1-1/2 storey home in an even more charming part of Fonthill. Nothing to do but move in to this sweet home in a mature neighbourhood. Approx 1625 sq ft of living space, updated with new flooring, kitchen, bathrooms, some electrical, lighting and potlights are included. 4 bedrooms, 1.5 bathrooms, large principal rooms, unfinished dry basement, oversized single car garage and a fantastic mudroom round out this winner. The growing community of Fonthill provides great shopping proximity to great Golf Courses, Wineries and Highway access. (id:51532)
Tags
| Property Summary |
|---|
Property Type
Single Family
Building Type
House
Storeys
1.5
Square Footage
1625 sqft
Subdivision Name
662 - Fonthill
Title
Freehold
Land Size
under 1/2 acre
Built in
1950
Parking Type
Attached Garage
| Building |
|---|
Bedrooms
Above Grade
4
Bathrooms
Total
4
Partial
1
Interior Features
Appliances Included
Dishwasher, Dryer, Freezer, Stove, Washer, Gas stove(s), Hood Fan
Basement Type
Full (Unfinished)
Building Features
Features
Recreational
Style
Detached
Square Footage
1625 sqft
Rental Equipment
None
Heating & Cooling
Cooling
None
Heating Type
Hot water radiator heat
Utilities
Utility Sewer
Municipal sewage system
Water
Municipal water
Exterior Features
Exterior Finish
Aluminum siding
Neighbourhood Features
Community Features
School Bus
Amenities Nearby
Place of Worship, Schools, Shopping
Parking
Parking Type
Attached Garage
Total Parking Spaces
5
| Land |
|---|
Other Property Information
Zoning Description
R1
| Level | Rooms | Dimensions |
|---|---|---|
| Second level | 4pc Bathroom | Measurements not available |
| Bedroom | 13'0'' x 12'2'' | |
| Bedroom | 10'7'' x 8'9'' | |
| Bedroom | 11'3'' x 11'0'' | |
| Primary Bedroom | 14'2'' x 10'1'' | |
| Basement | Laundry room | Measurements not available |
| Main level | Mud room | 11'5'' x 11'2'' |
| 2pc Bathroom | Measurements not available | |
| Eat in kitchen | 16'2'' x 11'7'' | |
| Dining room | 12'6'' x 11'7'' | |
| Living room | 19'9'' x 13'0'' | |
| Foyer | Measurements not available |
| Features | |||||
|---|---|---|---|---|---|
| Recreational | Attached Garage | Dishwasher | |||
| Dryer | Freezer | Stove | |||
| Washer | Gas stove(s) | Hood Fan | |||
| None | |||||


























































