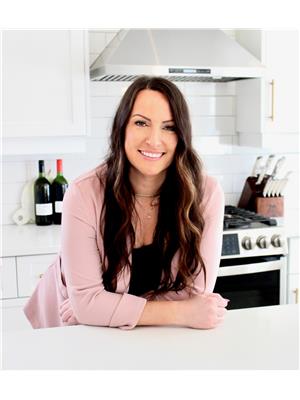39 Quindora Crescent, Forest Hills, Nova Scotia, CA
Address: 39 Quindora Crescent, Forest Hills, Nova Scotia
Summary Report Property
- MKT ID202420336
- Building TypeHouse
- Property TypeSingle Family
- StatusBuy
- Added13 weeks ago
- Bedrooms3
- Bathrooms3
- Area1547 sq. ft.
- DirectionNo Data
- Added On22 Aug 2024
Property Overview
Nestled away in a quiet pocket of Forest Hills Cole Habour, this 3-level bright and well cared for 3 bed 3 bath semi on an quiet street is exceptional. The main level features hardwood floors and ceramic tiles in the kitchen & dining. Upstairs has 3 good sized bedrooms, including a spacious primary suite with a walk-in closet. The bright basement is the perfect flex space for a family room or play area. The backyard a great size with a large garage/shed with tons of storage. Parking for two cars side by side. This peaceful home?s considerable updates include: renovated upstairs bathroom (Feb 2021), new lighting throughout (2024), new full reconstructed front deck (July 2024) ductless heat pumps (Feb 2020). Conveniently close to sought after Auburn Drive High School, parks, Cole Harbour Place, 1 min to Main Street and Forest Hills Prkwy to get anywhere quickly, 15 mins to airport. Book your showing today! This home is a must-see. Contact us today to schedule your private viewing! (id:51532)
Tags
| Property Summary |
|---|
| Building |
|---|
| Level | Rooms | Dimensions |
|---|---|---|
| Second level | Primary Bedroom | 12.5x12.3 |
| Bedroom | 12x8.5 | |
| Bedroom | 11x8.7 | |
| Bath (# pieces 1-6) | 4pc | |
| Basement | Family room | 19.4x10.8 |
| Storage | 19.11x9.8 | |
| Bath (# pieces 1-6) | 3pc | |
| Main level | Kitchen | 19.10x9.10 |
| Living room | 11.3x11.3 +bay | |
| Bath (# pieces 1-6) | 2pc |
| Features | |||||
|---|---|---|---|---|---|
| Level | Stove | Dishwasher | |||
| Dryer | Washer | Refrigerator | |||
| Heat Pump | |||||



































