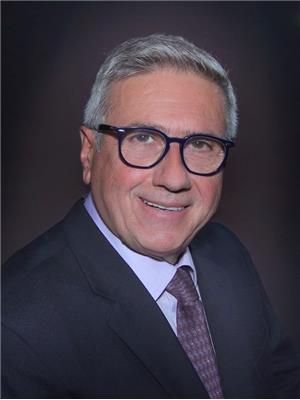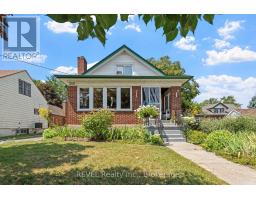277 CENTRAL AVENUE, Fort Erie (332 - Central), Ontario, CA
Address: 277 CENTRAL AVENUE, Fort Erie (332 - Central), Ontario
Summary Report Property
- MKT IDX9412212
- Building TypeHouse
- Property TypeSingle Family
- StatusBuy
- Added9 weeks ago
- Bedrooms3
- Bathrooms2
- Area0 sq. ft.
- DirectionNo Data
- Added On10 Dec 2024
Property Overview
Welcome to 277 Central Ave! This charming one and a half story home is perfect for first-time home buyers or savvy investors looking for a great opportunity. Featuring three bedrooms, a partial basement, gas forced air heat, and gas hot water, this home is in great condition and ready for you to make it your own. \r\n\r\nLocated in midtown, you'll have quick access to the newly redeveloped Bridgeburg Station, as well as the South End and Garrison Road with its bustling retail development. Just minutes away from the Peace Bridge to Buffalo NY, you'll have access to the international airport, fine shops, and restaurants. The QEW is also easily accessible for your convenience.\r\n\r\nThe home offers a work shed to store your yard equipment and a paved double driveway with room for 4 cars. \r\n\r\nDon't miss out on this opportunity to own a great starter home or invest in a property with plenty of potential. Take advantage of this prime location and make this home your own!\r\n\r\nBuyers must conduct their own due diligence to determine allowances and permits. For investors, this property has incredible potential for development. With its prime location and ideal placement on the lot, there are endless possibilities to maximize the potential of this property. (id:51532)
Tags
| Property Summary |
|---|
| Building |
|---|
| Land |
|---|
| Level | Rooms | Dimensions |
|---|---|---|
| Second level | Bedroom | 3.05 m x 2.95 m |
| Bedroom | 2.87 m x 3.51 m | |
| Bedroom | 2.82 m x 3.61 m | |
| Bathroom | 1.68 m x 2.95 m | |
| Main level | Kitchen | 2.9 m x 3.96 m |
| Dining room | 3.66 m x 3.35 m | |
| Living room | 3.05 m x 3.86 m | |
| Laundry room | 2.24 m x 2.74 m | |
| Bathroom | 1.68 m x Measurements not available |
| Features | |||||
|---|---|---|---|---|---|
| Flat site | Dry | Water meter | |||
| Water Heater | Microwave | ||||
















































