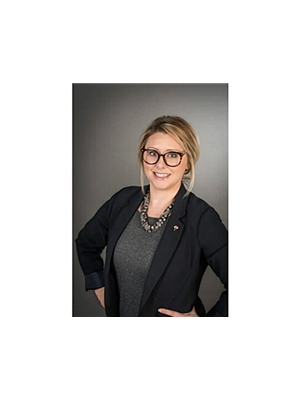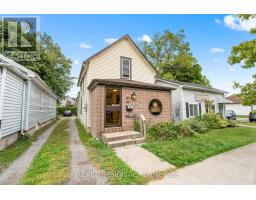163 BATTERY Street 332 - Central Ave, Fort Erie, Ontario, CA
Address: 163 BATTERY Street, Fort Erie, Ontario
Summary Report Property
- MKT ID40687653
- Building TypeHouse
- Property TypeSingle Family
- StatusRent
- Added4 weeks ago
- Bedrooms3
- Bathrooms2
- AreaNo Data sq. ft.
- DirectionNo Data
- Added On06 Jan 2025
Property Overview
Step into this elegantly renovated 3-bedroom, 2-bathroom, detached home on Battery St, in Fort Erie. This home has been completely renovated from top to bottom. It features an open concept, main floor layout with a large chef's kitchen, loads of prep space, leading into the dining room, and a cozy living room with electric fireplace. Upstairs you'll find 3 generously sized bedrooms, and a full 4 piece bathroom. The unfinished basement has in-suite laundry, and provides loads of additional storage space. The private backyard boasts a large covered deck and green space, for your perfect outdoor retreat! All needed amenities are a short drive away, and you're steps away from the water, and can easily cross over the US border for the airport or any US shopping - This one is a must-see! (id:51532)
Tags
| Property Summary |
|---|
| Building |
|---|
| Land |
|---|
| Level | Rooms | Dimensions |
|---|---|---|
| Second level | 4pc Bathroom | Measurements not available |
| Bedroom | 10'7'' x 8'0'' | |
| Bedroom | 13'0'' x 12'0'' | |
| Bedroom | 14'0'' x 11'0'' | |
| Main level | Mud room | 13'2'' x 7'0'' |
| 2pc Bathroom | Measurements not available | |
| Dining room | 15'3'' x 11'3'' | |
| Kitchen | 11'8'' x 13'6'' | |
| Living room | 15'10'' x 15'3'' |
| Features | |||||
|---|---|---|---|---|---|
| Dishwasher | Dryer | Microwave | |||
| Refrigerator | Stove | Washer | |||
| Central air conditioning | |||||


































