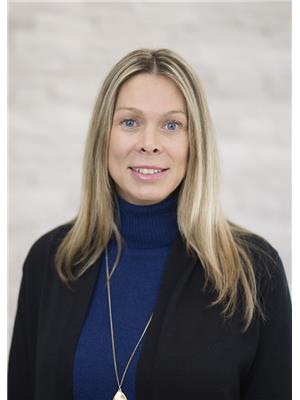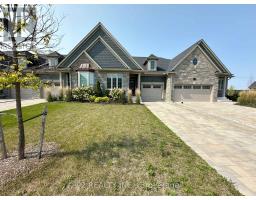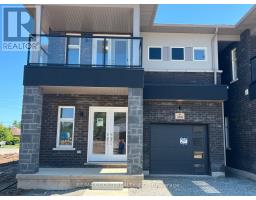66 BARDOL Avenue Unit# 1 333 - Lakeshore, Fort Erie, Ontario, CA
Address: 66 BARDOL Avenue Unit# 1, Fort Erie, Ontario
3 Beds2 BathsNo Data sqftStatus: Rent Views : 661
Price
$2,800
Summary Report Property
- MKT ID40612257
- Building TypeHouse
- Property TypeSingle Family
- StatusRent
- Added18 weeks ago
- Bedrooms3
- Bathrooms2
- AreaNo Data sq. ft.
- DirectionNo Data
- Added On16 Jul 2024
Property Overview
FOR LEASE: Live close to Lake Erie in this 3-bedroom, 2 bathroom main unit with 2 parking spaces and it's own private fenced in backyard with a shed. The main floor features a living room gas fireplace, dining room sliding doors, and an open concept kitchen with a breakfast bar. The upper main level also has 4pc bathroom and 3 bedrooms – one of which is a primary bedroom with 3pc ensuite and walk-in-closet with plumbed sink. The basement hosts a recroom, laundry room and room for storage. Located steps away from Lake Erie and the trail to the Old Fort or Waverly Beach Park. A short drive to shopping, amenities, schools, QEW highway access and the Peace Bridge to USA. (id:51532)
Tags
| Property Summary |
|---|
Property Type
Single Family
Building Type
House
Square Footage
1200 sqft
Subdivision Name
333 - Lakeshore
Title
Freehold
Land Size
under 1/2 acre
Built in
1957
| Building |
|---|
Bedrooms
Above Grade
3
Bathrooms
Total
3
Interior Features
Appliances Included
Dryer, Refrigerator, Washer, Range - Gas, Hood Fan
Basement Type
Partial (Finished)
Building Features
Features
Paved driveway, Shared Driveway
Foundation Type
Unknown
Style
Detached
Square Footage
1200 sqft
Structures
Shed
Heating & Cooling
Cooling
Ductless
Heating Type
Baseboard heaters, Heat Pump
Utilities
Utility Sewer
Municipal sewage system
Water
Municipal water
Exterior Features
Exterior Finish
Brick, Vinyl siding
Neighbourhood Features
Community Features
School Bus
Amenities Nearby
Beach, Park, Shopping
Parking
Total Parking Spaces
2
| Land |
|---|
Lot Features
Fencing
Fence
Other Property Information
Zoning Description
R2
| Level | Rooms | Dimensions |
|---|---|---|
| Second level | Bedroom | 10'10'' x 9'1'' |
| Bedroom | 12'6'' x 10'2'' | |
| Storage | 5'2'' x 10'3'' | |
| Full bathroom | 6'2'' x 3'10'' | |
| Primary Bedroom | 11'5'' x 11'1'' | |
| 4pc Bathroom | 10'1'' x 5'2'' | |
| Other | 6'8'' x 8'8'' | |
| Basement | Storage | 24'9'' x 7'3'' |
| Laundry room | 9'9'' x 6'7'' | |
| Recreation room | 16'8'' x 16'2'' | |
| Main level | Kitchen | 10'8'' x 14'7'' |
| Dining room | 10'9'' x 10'3'' | |
| Living room | 18'10'' x 14'4'' | |
| Foyer | 14'3'' x 5'10'' |
| Features | |||||
|---|---|---|---|---|---|
| Paved driveway | Shared Driveway | Dryer | |||
| Refrigerator | Washer | Range - Gas | |||
| Hood Fan | Ductless | ||||

















































