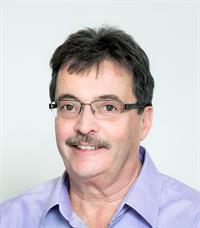102 Highland Close Thickwood, Fort McMurray, Alberta, CA
Address: 102 Highland Close, Fort McMurray, Alberta
6 Beds3 Baths1468 sqftStatus: Buy Views : 454
Price
$399,900
Summary Report Property
- MKT IDA2142516
- Building TypeHouse
- Property TypeSingle Family
- StatusBuy
- Added22 weeks ago
- Bedrooms6
- Bathrooms3
- Area1468 sq. ft.
- DirectionNo Data
- Added On18 Jun 2024
Property Overview
WOW! FANTASTIC property located in Central Thickwood, is the PERFECT place to call home. This home features a spacious CORNER lot, big deck off the back, and in a great neighborhood! Inside you will find 5 bedrooms, 2.5 bathrooms, and a spacious main floor for entertaining family and friends. The basement features 2 bedrooms, bath, and family room and a den. The attached single car garage adds the perfect compliment to this beautiful family home. This home is sold as is where is without any seller's warranties or representations. Schedule A to accompany all offers. CHECK OUT OUR 3D TOUR AND CALL NOW TO VIEW THIS HOME! (id:51532)
Tags
| Property Summary |
|---|
Property Type
Single Family
Building Type
House
Storeys
1
Square Footage
1468.33 sqft
Community Name
Thickwood
Subdivision Name
Thickwood
Title
Freehold
Land Size
7037.24 sqft|4,051 - 7,250 sqft
Built in
1976
Parking Type
Attached Garage(1)
| Building |
|---|
Bedrooms
Above Grade
4
Below Grade
2
Bathrooms
Total
6
Partial
1
Interior Features
Appliances Included
See remarks
Flooring
Hardwood
Basement Type
Full (Finished)
Building Features
Features
See remarks, Other
Foundation Type
Poured Concrete
Style
Detached
Architecture Style
Bungalow
Square Footage
1468.33 sqft
Total Finished Area
1468.33 sqft
Structures
Deck
Heating & Cooling
Cooling
None
Heating Type
Other
Exterior Features
Exterior Finish
See Remarks
Parking
Parking Type
Attached Garage(1)
Total Parking Spaces
1
| Land |
|---|
Lot Features
Fencing
Partially fenced
Other Property Information
Zoning Description
R1
| Level | Rooms | Dimensions |
|---|---|---|
| Basement | Bedroom | 9.42 Ft x 8.00 Ft |
| Bedroom | 12.33 Ft x 9.67 Ft | |
| 2pc Bathroom | 5.08 Ft x 8.67 Ft | |
| Recreational, Games room | 12.92 Ft x 27.83 Ft | |
| Storage | 22.83 Ft x 13.42 Ft | |
| Main level | 3pc Bathroom | .00 Ft x .00 Ft |
| 4pc Bathroom | .00 Ft x .00 Ft | |
| Bedroom | 12.83 Ft x 8.58 Ft | |
| Bedroom | 9.42 Ft x 8.58 Ft | |
| Bedroom | 9.67 Ft x 10.50 Ft | |
| Primary Bedroom | 13.50 Ft x 11.83 Ft | |
| Dining room | 13.67 Ft x 10.33 Ft | |
| Living room | 13.75 Ft x 17.92 Ft | |
| Kitchen | 13.42 Ft x 11.58 Ft |
| Features | |||||
|---|---|---|---|---|---|
| See remarks | Other | Attached Garage(1) | |||
| See remarks | None | ||||

























































