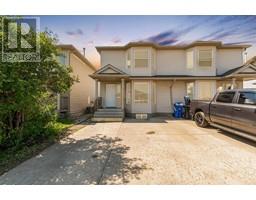108 Swanson Crescent Timberlea, Fort McMurray, Alberta, CA
Address: 108 Swanson Crescent, Fort McMurray, Alberta
Summary Report Property
- MKT IDA2164316
- Building TypeHouse
- Property TypeSingle Family
- StatusBuy
- Added10 weeks ago
- Bedrooms4
- Bathrooms3
- Area1231 sq. ft.
- DirectionNo Data
- Added On13 Dec 2024
Property Overview
CALLING ALL BUYERS!! Welcome to 108 Swanson Crescent; this charming 4 bedroom, 3 bathroom bungalow is located in the heart of Timberlea. The exterior of this home features a concrete driveway with a double detached garage, not to mention a NEW ROOF WITH WARRANTY! Walking in you'll be greeted with a beautiful open-concept living space, a big open kitchen with all BRAND NEW APPLIANCES, Featuring 3 bedrooms upstairs with 2 full bathrooms, one of the 3 bedrooms is the large Primary suite offering a walk in closet and full 3 piece en-suite. Your fully developed basement features 1 bedroom and 1 full bathroom with SAUNA SHOWER! There are many upgrades throughout; pride of ownership shines through. Some added features include: built in filtration system in the kitchen, There is a Newly installed central air (2024), Asphalt shingles completed (2023), This beautiful property is located near schools, shopping, parks, walking trails and so much more! Contact TODAY for a personal tour! (id:51532)
Tags
| Property Summary |
|---|
| Building |
|---|
| Land |
|---|
| Level | Rooms | Dimensions |
|---|---|---|
| Lower level | 3pc Bathroom | 7.92 Ft x 5.83 Ft |
| Bedroom | 11.67 Ft x 9.67 Ft | |
| Laundry room | 7.92 Ft x 9.58 Ft | |
| Main level | Living room | 20.33 Ft x 12.25 Ft |
| Kitchen | 17.42 Ft x 15.25 Ft | |
| 3pc Bathroom | 7.83 Ft x 5.00 Ft | |
| 4pc Bathroom | 8.58 Ft x 5.08 Ft | |
| Bedroom | 11.25 Ft x 11.58 Ft | |
| Bedroom | 13.08 Ft x 11.58 Ft | |
| Primary Bedroom | 15.67 Ft x 11.00 Ft | |
| Pantry | 6.00 Ft x .00 Ft |
| Features | |||||
|---|---|---|---|---|---|
| See remarks | PVC window | No Animal Home | |||
| No Smoking Home | Sauna | Detached Garage(2) | |||
| Refrigerator | Dishwasher | Stove | |||
| Microwave | Garage door opener | Washer & Dryer | |||
| Central air conditioning | |||||














































