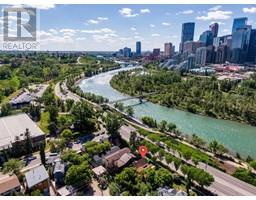116 Rowan Street Thickwood, Fort McMurray, Alberta, CA
Address: 116 Rowan Street, Fort McMurray, Alberta
Summary Report Property
- MKT IDA2093926
- Building TypeHouse
- Property TypeSingle Family
- StatusBuy
- Added18 weeks ago
- Bedrooms4
- Bathrooms4
- Area1302 sq. ft.
- DirectionNo Data
- Added On15 Jul 2024
Property Overview
TONS OF PARKING WITH LONG DRIVEWAY & DOUBLE DETACHED HEATED GARAGE | BACKING ONTO UTILITY RIGHT-OF-WAY | IMMEDIATE POSSESSION AVAILABLE | FRESH PAINT THROUGHOUT | Welcome to 116 Rowan Street, located on a quiet street in the beautiful neighbourhood of Thickwood and close to two elementary schools, lots of amenities & the Birchwood Trails! On your way into this bungalow home, you will be greeted by a new lovely front porch built with sturdy and long-lasting Duradek decking to enjoy your morning coffee. Once inside, the main floor features a spacious and bright living room, kitchen, dining room with updated lighting, 3 bedrooms, and 1.5 bathrooms including an ENSUITE bathroom. The living room features a large window to allow for an abundance of natural light, and it opens up to the dining area which is next to the kitchen. The kitchen features another eating area, a new kitchen sink faucet, and access to the side entrance. The primary bedroom and the other 2 bedrooms are down the hall. The primary bedroom features a 2-piece ensuite bathroom! The main floor full bathroom features a tub/shower combo. In the basement, you will find a LARGE rec room (renovated to include a drop-down ceiling with pot lights), large bedroom with brand new IKEA closet system, full bathroom with tub/shower combo, large utility room with laundry, and a cold storage room. The backyard is partially fenced and backs onto a utility right-of-way. The backyard features a garden shed and a new beautiful, durable stone patio. The double HEATED (radiant heat) garage has a new insulated garage door. Freshly painted throughout! Furnace and air conditioner new in 2019. Hunter Douglas blinds throughout added ~3 years ago. All renovations have been meticulously done. Watch the 3D tour then book your showing today! (id:51532)
Tags
| Property Summary |
|---|
| Building |
|---|
| Land |
|---|
| Level | Rooms | Dimensions |
|---|---|---|
| Basement | 4pc Bathroom | 5.08 Ft x 11.75 Ft |
| Bedroom | 15.42 Ft x 12.00 Ft | |
| Recreational, Games room | 28.92 Ft x 23.83 Ft | |
| Storage | 11.17 Ft x 8.67 Ft | |
| Laundry room | 14.33 Ft x 11.75 Ft | |
| Main level | 4pc Bathroom | 7.17 Ft x 7.00 Ft |
| Bedroom | 11.75 Ft x 10.58 Ft | |
| Bedroom | 11.75 Ft x 8.08 Ft | |
| Dining room | 9.58 Ft x 8.75 Ft | |
| Kitchen | 16.75 Ft x 9.17 Ft | |
| Living room | 13.42 Ft x 18.25 Ft | |
| Primary Bedroom | 13.58 Ft x 13.50 Ft | |
| 2pc Bathroom | 7.00 Ft x 4.00 Ft | |
| 2pc Bathroom | 2.83 Ft x 7.00 Ft |
| Features | |||||
|---|---|---|---|---|---|
| See remarks | Concrete | Detached Garage(2) | |||
| Garage | Heated Garage | Interlocked | |||
| Other | RV | Refrigerator | |||
| Dishwasher | Stove | Microwave | |||
| Window Coverings | Central air conditioning | ||||















































