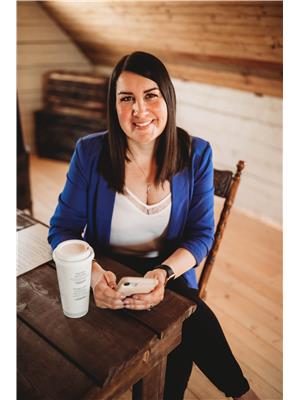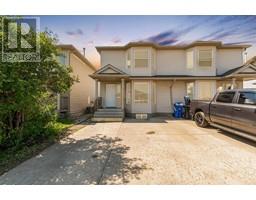117 Mitchell Drive Timberlea, Fort McMurray, Alberta, CA
Address: 117 Mitchell Drive, Fort McMurray, Alberta
Summary Report Property
- MKT IDA2167849
- Building TypeManufactured Home
- Property TypeSingle Family
- StatusBuy
- Added11 weeks ago
- Bedrooms3
- Bathrooms2
- Area1519 sq. ft.
- DirectionNo Data
- Added On13 Dec 2024
Property Overview
Welcome to your new home! This stunning, renovated 3 bedroom, 2 bathroom home blends modern living with comfort and charm. As you step inside, you'll immediately notice the bright and spacious living room, filled with natural light – a perfect space for relaxation or entertaining. The heart of the home is the recently renovated kitchen, complete with brand new cabinets and sleek Quartz countertops, offering both style and functionality. Whether you're preparing a family meal or hosting guests, this kitchen will inspire your inner chef. The property also boasts a single detached garage with wooden flooring and electricity equipped with a 220-amp system, providing the ideal workshop or storage space for your projects. Outdoors, you'll find a fully fenced, low-maintenance backyard – perfect for those who want to enjoy the outdoors without the hassle of upkeep. The landscaped yard offers a peaceful retreat and includes the gazebo.Recent Renovations:Furnace & Central Air (2024) Fridge (2024) Quartz Kitchen Countertops (2022) Kitchen Cabinets (2021) Shingles (2021) Main Bathroom (2022) Pantry (2020) Garage (2020) This renovated gem is move-in ready and awaits its new owners. Don't miss the opportunity to experience this beautiful home in person – photos simply don’t do it justice! (id:51532)
Tags
| Property Summary |
|---|
| Building |
|---|
| Land |
|---|
| Level | Rooms | Dimensions |
|---|---|---|
| Main level | 4pc Bathroom | .00 Ft x .00 Ft |
| 4pc Bathroom | .00 Ft x .00 Ft | |
| Living room | 15.33 Ft x 18.67 Ft | |
| Eat in kitchen | 20.33 Ft x 18.67 Ft | |
| Primary Bedroom | 12.00 Ft x 18.42 Ft | |
| Bedroom | 9.00 Ft x 13.33 Ft | |
| Bedroom | 11.08 Ft x 13.33 Ft |
| Features | |||||
|---|---|---|---|---|---|
| Back lane | Closet Organizers | No Smoking Home | |||
| Parking | Parking Pad | Detached Garage(1) | |||
| See remarks | Central air conditioning | ||||

























































