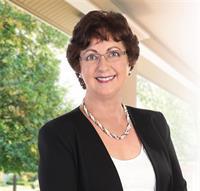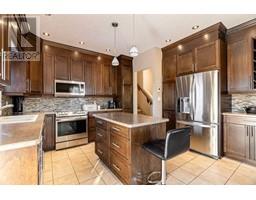124 Marten Place Thickwood, Fort McMurray, Alberta, CA
Address: 124 Marten Place, Fort McMurray, Alberta
Summary Report Property
- MKT IDA2157393
- Building TypeHouse
- Property TypeSingle Family
- StatusBuy
- Added13 weeks ago
- Bedrooms5
- Bathrooms3
- Area1608 sq. ft.
- DirectionNo Data
- Added On15 Aug 2024
Property Overview
Welcome to this spacious 5-bedroom bungalow located in a quiet cul-de-sac on a sought-after street in Thickwood. Situated on a nearly 9,200 square feet lot, this charming home is surrounded by mature trees, creating a serene and private oasis. Step inside and be greeted by beautiful hardwood flooring throughout the main floor, allowing for an abundance of natural light to fill the space through large new windows (all new windows 2022). The foyer leads to a generously sized living and dining room, perfect for entertaining. The family room boasts a cozy wood-burning fireplace, and a sliding door opens onto the backyard retreat. The kitchen offers ample space with quartz countertops and a dinette area. The main floor features 3 bedrooms, including a stunningly renovated ensuite bathroom in the primary bedroom, as well as a 4-piece main bathroom and a convenient laundry area. Downstairs, you'll find a large rec room with brand new carpet, offering endless possibilities for usage. There are 2 additional bedrooms and a bathroom with a sauna, perfect for accommodating guests or creating a dedicated home office space. For those who love to tinker, a workshop and plenty of storage space await behind folding doors. The double heated garage and extra-long driveway provide ample parking for multiple vehicles. This truly unique home is tucked away in a secluded area, yet conveniently located close to walking trails, schools, shopping, and more. Don't miss out – call today to schedule your personal showing! (id:51532)
Tags
| Property Summary |
|---|
| Building |
|---|
| Land |
|---|
| Level | Rooms | Dimensions |
|---|---|---|
| Basement | 3pc Bathroom | 13.83 Ft x 14.75 Ft |
| Bedroom | 9.33 Ft x 10.25 Ft | |
| Bedroom | 12.33 Ft x 10.25 Ft | |
| Recreational, Games room | 23.83 Ft x 31.08 Ft | |
| Storage | 5.08 Ft x 5.33 Ft | |
| Other | 13.75 Ft x 15.00 Ft | |
| Main level | Living room/Dining room | 15.08 Ft x 25.92 Ft |
| Dining room | 13.58 Ft x 9.75 Ft | |
| Kitchen | 13.58 Ft x 9.42 Ft | |
| Family room | 10.42 Ft x 16.08 Ft | |
| Primary Bedroom | 11.00 Ft x 15.83 Ft | |
| 3pc Bathroom | 7.50 Ft x 5.50 Ft | |
| 4pc Bathroom | 7.50 Ft x 6.42 Ft | |
| Bedroom | 11.08 Ft x 9.75 Ft | |
| Bedroom | 8.58 Ft x 9.75 Ft |
| Features | |||||
|---|---|---|---|---|---|
| Cul-de-sac | See remarks | PVC window | |||
| Sauna | Concrete | Detached Garage(2) | |||
| Other | Oversize | RV | |||
| Refrigerator | None | Dishwasher | |||
| Stove | Microwave Range Hood Combo | Washer & Dryer | |||
| None | |||||




































































