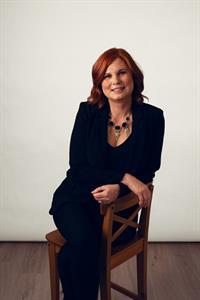184 Paris Crescent Timberlea, Fort McMurray, Alberta, CA
Address: 184 Paris Crescent, Fort McMurray, Alberta
Summary Report Property
- MKT IDA2137703
- Building TypeHouse
- Property TypeSingle Family
- StatusBuy
- Added14 weeks ago
- Bedrooms4
- Bathrooms3
- Area1061 sq. ft.
- DirectionNo Data
- Added On14 Aug 2024
Property Overview
This home is a true gem, offering 4 bedrooms and 3 baths to accommodate everyone comfortably. As you enter, you'll be greeted by vaulted ceilings, ceramic tile, and luxurious hardwood flooring, creating a stylish and inviting atmosphere. The living room features large windows, allowing ample natural light to fill the space. The kitchen is a culinary delight with its loads of cabinetry. Designed for both functionality and aesthetics, it includes a convenient breakfast bar and a spacious pantry. An ample adjacent dining area provides a perfect setting for gatherings and everyday meals. The primary bedroom is a retreat on its own with a generously sized walk-in closet. Another spacious bedroom and a 3-piece main bathroom round out this level. Private separate entrance to the basement to discover a kitchenette and remarkably spacious family/dining room, creating an ideal space for entertainment or relaxation. This level also accommodates two more large bedrooms, a practical 4-piece bathroom and separate laundry. All this bright and neatly packaged with 9’ Ceilings and Generously Sized Windows doesn't give that basement feel. Fully fenced with 3 Gate Access Points and a Separate Enclosed Side Yard. Around the corner, you will reach the 3 LARGE Concrete Parking Stalls with Back Alley Access. From there you enter the backyard and your eyes will automatically be drawn to the Newer Oversized 20x20 Deck complete with Built-in Seating for you and your friends to have fantastic summer BBQs. Situated on a quiet street in the heart of Timberlea neighbourhood, one of the most popular areas to live, This community offers a great deal of amenities to enjoy. Neighbourhood pride is evident in this quieter family atmosphere. Timberlea offers a mixture of excellent retail stores to satisfy all shoppers, parks, and recreational facilities and walking distance to schools. (id:51532)
Tags
| Property Summary |
|---|
| Building |
|---|
| Land |
|---|
| Level | Rooms | Dimensions |
|---|---|---|
| Basement | 2pc Bathroom | 5.33 Ft x 7.17 Ft |
| 4pc Bathroom | 5.33 Ft x 8.00 Ft | |
| Bedroom | 9.33 Ft x 14.00 Ft | |
| Bedroom | 9.50 Ft x 14.00 Ft | |
| Kitchen | 13.58 Ft x 16.08 Ft | |
| Storage | 4.92 Ft x 4.50 Ft | |
| Storage | 7.00 Ft x 11.08 Ft | |
| Furnace | 9.33 Ft x 6.25 Ft | |
| Main level | 4pc Bathroom | 5.67 Ft x 9.08 Ft |
| Bedroom | 12.58 Ft x 9.50 Ft | |
| Dining room | 16.17 Ft x 13.17 Ft | |
| Kitchen | 9.08 Ft x 10.42 Ft | |
| Living room | 13.00 Ft x 13.67 Ft | |
| Primary Bedroom | 16.75 Ft x 11.17 Ft |
| Features | |||||
|---|---|---|---|---|---|
| See remarks | Level | Parking Pad | |||
| See remarks | None | ||||























































