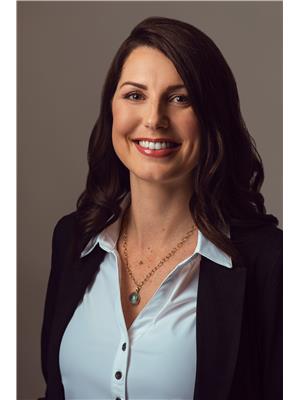197 Ross Haven Drive Thickwood, Fort McMurray, Alberta, CA
Address: 197 Ross Haven Drive, Fort McMurray, Alberta
Summary Report Property
- MKT IDA2155051
- Building TypeDuplex
- Property TypeSingle Family
- StatusBuy
- Added13 weeks ago
- Bedrooms3
- Bathrooms2
- Area728 sq. ft.
- DirectionNo Data
- Added On19 Aug 2024
Property Overview
BRAND NEW SHINGLES! NO CONDO FEES! FENCED YARD! Amazing value with NO CONDO FEES and ACROSS FROM GREENSPACE, CENTRAL AIR CONDITIONING. Step inside to discover a beautifully renovated space boasting 3 bedrooms and 2 full updated bathrooms. Enjoy the rustic chic ambiance with real wood flooring, panel feature walls, and a custom-built eat-up bar in the dining room. With an updated white kitchen, complete with newercounters, sink, stainless steel appliances, and a unique custom wall spice storage system. Relax in the spacious primary bedroom overlooking the backyard, featuring a wall-length closet for ample storage. The extended bathroom is a luxurious retreat, showcasing a deep tub and double vanity for your comfort and convenience. Downstairs, the fully finished basement offers even more living space with a large rec room, 2 additional bedrooms, and another fully updated bathroom. Laundry and storage space abound in the utility room, ensuring organization is effortless. The charm continues outside with a fenced landscaped lot, complete with a large storage shed for all your outdoor essentials. TONS OF FRONT DRIVEWAY parking adds convenience, while the proximity to a massive greenspace and trail access promises endless outdoor adventures. Just jump on your bike and go explore the endless Birchwood Trails. With the seller willing to leave all furniture (included) this turnkey property is ready to welcome you home. List of OTHER IMPROVEMENTS OVER THE YEARS: VINYL WINDOWS. Seller is also replacing the balcony patio doors prior to closing. (id:51532)
Tags
| Property Summary |
|---|
| Building |
|---|
| Land |
|---|
| Level | Rooms | Dimensions |
|---|---|---|
| Basement | Bedroom | 2.52 M x 2.97 M |
| Bedroom | 3.38 M x 2.97 M | |
| Recreational, Games room | 3.38 M x 4.72 M | |
| 4pc Bathroom | 1.50 M x 2.49 M | |
| Laundry room | 2.52 M x 4.14 M | |
| Main level | Living room | 3.58 M x 4.80 M |
| Dining room | 2.59 M x 2.72 M | |
| Kitchen | 2.62 M x 3.12 M | |
| Primary Bedroom | 3.71 M x 3.12 M | |
| 5pc Bathroom | 1.47 M x 4.14 M |
| Features | |||||
|---|---|---|---|---|---|
| See remarks | Closet Organizers | Other | |||
| Parking Pad | Refrigerator | Stove | |||
| Microwave | Washer & Dryer | Central air conditioning | |||

















































