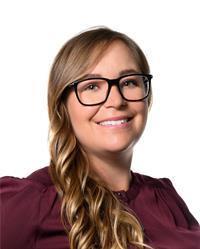239 Laurier LANE Timberlea, Fort McMurray, Alberta, CA
Address: 239 Laurier LANE, Fort McMurray, Alberta
Summary Report Property
- MKT IDA2146489
- Building TypeHouse
- Property TypeSingle Family
- StatusBuy
- Added19 weeks ago
- Bedrooms3
- Bathrooms3
- Area1077 sq. ft.
- DirectionNo Data
- Added On10 Jul 2024
Property Overview
239 Laurier Lane is certainly a show stopper! The property has many desirable features, especially for someone who values space, maintenance, and functionality. Situated in a quiet cul-de-sac and within walking distance to St. Martha’s school, making it convenient for families with school-age children. A standout feature is the large garage measuring 23’ x 24’. It's equipped with an epoxy floor, a forced air furnace, drywall, and a painted textured ceiling—a perfect setup for anyone who enjoys working on vehicles or DIY projects.The driveway spans over 50 feet, offering ample space for parking various types of vehicles. The house has been meticulously maintained with 3 bedrooms + Den and 3 full bathrooms, showcasing gleaming hardwood floors and a bright eat-in white kitchen that leads to a back deck and yard. The open concept basement family room has natural light from the large above-ground windows. The pie-shaped lot allows for a spacious backyard, and there’s even a closed-in storage area under the deck with a concrete floor, providing practical additional storage. Overall, the property combines practicality with comfort, making it an attractive option for potential buyers looking for a well-maintained home with plenty of space both indoors and outdoors. Book a Viewing today!!! (id:51532)
Tags
| Property Summary |
|---|
| Building |
|---|
| Land |
|---|
| Level | Rooms | Dimensions |
|---|---|---|
| Basement | 3pc Bathroom | 5.67 Ft x 8.67 Ft |
| Bedroom | 13.42 Ft x 10.75 Ft | |
| Laundry room | 12.92 Ft x 8.17 Ft | |
| Family room | 15.08 Ft x 31.92 Ft | |
| Den | 10.58 Ft x 10.42 Ft | |
| Main level | 3pc Bathroom | 4.92 Ft x 8.75 Ft |
| 4pc Bathroom | 4.92 Ft x 8.58 Ft | |
| Bedroom | 12.25 Ft x 12.42 Ft | |
| Kitchen | 13.42 Ft x 18.17 Ft | |
| Living room | 13.75 Ft x 14.92 Ft | |
| Primary Bedroom | 12.00 Ft x 18.08 Ft |
| Features | |||||
|---|---|---|---|---|---|
| Cul-de-sac | Attached Garage(2) | Other | |||
| Parking Pad | Refrigerator | Dishwasher | |||
| Stove | Microwave | Washer & Dryer | |||
| Central air conditioning | |||||


















































