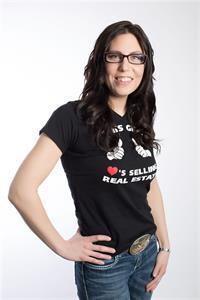268 Harpe Way Timberlea, Fort McMurray, Alberta, CA
Address: 268 Harpe Way, Fort McMurray, Alberta
Summary Report Property
- MKT IDA2135859
- Building TypeManufactured Home
- Property TypeSingle Family
- StatusBuy
- Added22 weeks ago
- Bedrooms3
- Bathrooms2
- Area1198 sq. ft.
- DirectionNo Data
- Added On17 Jun 2024
Property Overview
Welcome to your new home! This charming property offers something for everyone, starting with convenient RV parking right on site. Step inside to discover a meticulously maintained interior featuring updated flooring and an inviting open concept layout that's perfect for modern living.Outside, you'll find a spacious yard on a good-sized lot, complete with a 12 x 16 shed. This versatile space is wired, and prepped for a wood stove, making it ideal for storage, a workshop, or even a cozy retreat. With new windows, it's filled with natural light and ready for whatever you envision. TWO pergolas allow for the perfect spaces for entertaining, shelter and privacy. The backyard is the perfect little oasis with the freshly stained deck, wicker patio set and patio!Privacy is paramount here, thanks to a fence replaced in 2018 and the property's positioning backing onto a utility right of way. This means extra space between you and your neighbor behind you, ensuring a peaceful atmosphere.Updates abound throughout the home, including a hot water tank replacement in 2019 for reliable hot water supply. New vinyl flooring graces the laundry room and both bathrooms, adding a fresh touch.Recent upgrades in 2023 include new skylights and roof, enhancing natural light and providing peace of mind. Plus, with new heat trace installed in 2019, energy efficiency is maximized while ice buildup is prevented, especially in the colder months.Don't miss out on the opportunity to make this your dream home. Schedule a viewing today and experience the charm and comfort this property has to offer! Please see supplements for great additional information about this listing :) (id:51532)
Tags
| Property Summary |
|---|
| Building |
|---|
| Land |
|---|
| Level | Rooms | Dimensions |
|---|---|---|
| Main level | 4pc Bathroom | 6.75 Ft x 9.25 Ft |
| 4pc Bathroom | 6.33 Ft x 8.25 Ft | |
| Bedroom | 9.67 Ft x 9.08 Ft | |
| Bedroom | 9.33 Ft x 10.58 Ft | |
| Foyer | 12.75 Ft x 7.50 Ft | |
| Kitchen | 15.42 Ft x 14.67 Ft | |
| Living room | 14.67 Ft x 15.08 Ft | |
| Primary Bedroom | 12.17 Ft x 12.00 Ft | |
| Other | 7.92 Ft x 8.25 Ft |
| Features | |||||
|---|---|---|---|---|---|
| Other | Street | RV | |||
| Washer | Refrigerator | Dishwasher | |||
| Stove | Dryer | Microwave Range Hood Combo | |||
| Central air conditioning | |||||











































