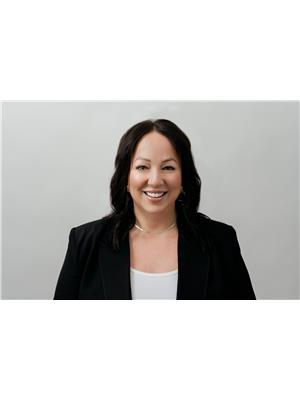728 Athabasca Avenue Abasand, Fort McMurray, Alberta, CA
Address: 728 Athabasca Avenue, Fort McMurray, Alberta
Summary Report Property
- MKT IDA2136136
- Building TypeHouse
- Property TypeSingle Family
- StatusBuy
- Added22 weeks ago
- Bedrooms4
- Bathrooms4
- Area1377 sq. ft.
- DirectionNo Data
- Added On16 Jun 2024
Property Overview
Rebuilt in 2017 by Casman, a beautiful 2 storey home with walk-out basement, greenbelt views and overview of Downtown Fort McMurray! Upon entering the home you are greeted with open concept living, engineered hardwood floors run throughout the main. The living room includes a beautiful picture window & gas fire place adding to the chic ambiance. The kitchen is great for entertaining with quartz counter top and a beautiful eat-up island. White cabinets and a spacious pantry make storage a breeze. The eat-in dining area overlooks the back balcony with views of the greenbelt and city lights, leading to your private balcony. Heading to the upper level, for your convenience is laundry, 2 good sized bedrooms, a full bathroom and the primary bedroom with 3 piece ensuite and walk-in closet with window. The walk-out basement has separate entrance, a rec room, full bathroom & good sized bedroom. The yard has been fenced, you will find rear parking off the back alley. Located near parks, trails, schools, shopping downtown and more, call to view today! (id:51532)
Tags
| Property Summary |
|---|
| Building |
|---|
| Land |
|---|
| Level | Rooms | Dimensions |
|---|---|---|
| Basement | Bedroom | 3.05 M x 3.58 M |
| Recreational, Games room | 3.68 M x 5.33 M | |
| Main level | 2pc Bathroom | 1.07 M x 2.08 M |
| Dining room | 4.95 M x 3.23 M | |
| Kitchen | 4.55 M x 2.74 M | |
| Living room | 4.95 M x 4.09 M | |
| Upper Level | 3pc Bathroom | 1.52 M x 2.62 M |
| 4pc Bathroom | 2.44 M x 2.62 M | |
| Bedroom | 2.82 M x 3.30 M | |
| Bedroom | 2.84 M x 2.95 M | |
| Primary Bedroom | 3.45 M x 3.53 M | |
| 4pc Bathroom | 1.55 M x 2.39 M |
| Features | |||||
|---|---|---|---|---|---|
| Back lane | Other | Refrigerator | |||
| Dishwasher | Stove | Microwave Range Hood Combo | |||
| Washer & Dryer | Separate entrance | Walk out | |||
| Central air conditioning | |||||

































































