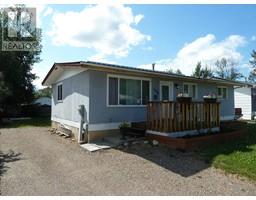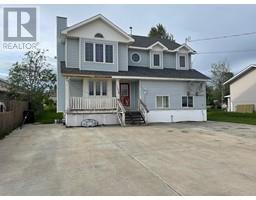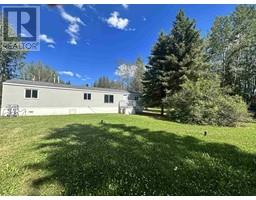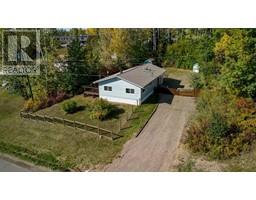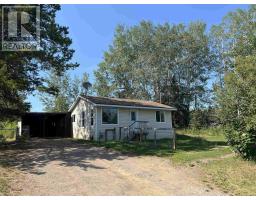4601 BARBER COURT, Fort Nelson, British Columbia, CA
Address: 4601 BARBER COURT, Fort Nelson, British Columbia
Summary Report Property
- MKT IDR2914755
- Building TypeHouse
- Property TypeSingle Family
- StatusBuy
- Added14 weeks ago
- Bedrooms3
- Bathrooms2
- Area1891 sq. ft.
- DirectionNo Data
- Added On13 Aug 2024
Property Overview
Sturine executive style home with luxurious features throughout. This quality home exudes elegance, with gorgeous maple hardwood flooring in the diving room and dining room, and ceramic tile in the kitchen and baths. Welcome your quests into a spacious open-concept living and entertaining area complete with a gas fireplace to keep things cozy, and then carry on out through the dining room to a lovely covered deck contained in the fully fenced back yard. The fabulous kitchen offers an abundance of cherry-stained cupboards, center island, granite countertops, and high-end appliances. This home also has 3 bedrooms plus an office (could easily be 4th bedroom) and a den. Laundry and sink are just in from the heated double garage for total convenience. Topped off with a generous concrete driveway and a terrific neighborhood, this rancher/bungalow style home is the ideal package. (id:51532)
Tags
| Property Summary |
|---|
| Building |
|---|
| Level | Rooms | Dimensions |
|---|---|---|
| Main level | Kitchen | 22 ft x 20 ft |
| Living room | 20 ft x 20 ft | |
| Primary Bedroom | 13 ft ,6 in x 13 ft | |
| Bedroom 2 | 10 ft ,6 in x 10 ft ,6 in | |
| Bedroom 3 | 10 ft ,6 in x 10 ft | |
| Office | 10 ft x 10 ft | |
| Den | 8 ft x 6 ft |
| Features | |||||
|---|---|---|---|---|---|
| Garage(2) | |||||

























