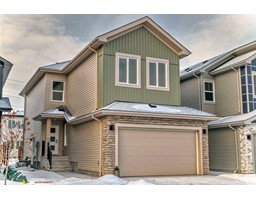10508 102 AV Old Fort Saskatchewan, Fort Saskatchewan, Alberta, CA
Address: 10508 102 AV, Fort Saskatchewan, Alberta
Summary Report Property
- MKT IDE4412085
- Building TypeHouse
- Property TypeSingle Family
- StatusBuy
- Added1 weeks ago
- Bedrooms3
- Bathrooms3
- Area2006 sq. ft.
- DirectionNo Data
- Added On08 Jan 2025
Property Overview
One of a Kind with AMAZING River Valley Location! Ideal home for a HOME BUSINESS with Separate entrance to Studio or Flex room with in floor heat. This room is bright and open with its on source of AC and Heat ,ideal for Yoga Studio - Hair Salon - Music Room etc. Truly custom built WALK OUT HOME located close to all Downtown amenities. Front entry opens up to flex room and up a few stairs to the main living area featuring Granite custom Kitchen with massive eating area over looks River Valley. One of 2 fireplaces featured in the Living room accented by custom leather style flooring. Primary Bedroom overlooks private back yard and river valley along with a massive customized walk in closet and upgraded 3 piece ensuite. Walk out basement boast large recreation room with Bar and fireplace along with patio doors to yard - 2 bedrooms - 4 pce bath and laundry with plenty of Storage. Home has 3 upgraded furnaces -2 AC units - upgraded windows and so much more this home is a must see! (id:51532)
Tags
| Property Summary |
|---|
| Building |
|---|
| Land |
|---|
| Level | Rooms | Dimensions |
|---|---|---|
| Basement | Family room | 6.16 m x 6.05 m |
| Lower level | Bedroom 2 | 4.21 m x 3.74 m |
| Bedroom 3 | 3.65 m x 2.43 m | |
| Laundry room | 3.51 m x 2.93 m | |
| Main level | Mud room | 3.78 m x 1.76 m |
| Upper Level | Living room | 6.22 m x 6.2 m |
| Dining room | 5.01 m x 3.66 m | |
| Kitchen | 3.67 m x 3.14 m | |
| Primary Bedroom | 5.33 m x 4.34 m |
| Features | |||||
|---|---|---|---|---|---|
| Private setting | Ravine | Park/reserve | |||
| Attached Garage | Dishwasher | Dryer | |||
| Freezer | Garage door opener remote(s) | Garage door opener | |||
| Hood Fan | Storage Shed | Stove | |||
| Window Coverings | See remarks | Refrigerator | |||
| Walk out | Central air conditioning | Vinyl Windows | |||
































































































