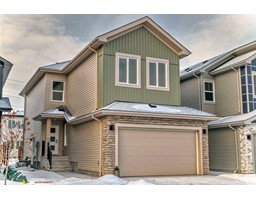30 SANTA FE CO Sienna, Fort Saskatchewan, Alberta, CA
Address: 30 SANTA FE CO, Fort Saskatchewan, Alberta
Summary Report Property
- MKT IDE4416739
- Building TypeHouse
- Property TypeSingle Family
- StatusBuy
- Added1 weeks ago
- Bedrooms4
- Bathrooms3
- Area2507 sq. ft.
- DirectionNo Data
- Added On31 Dec 2024
Property Overview
Live the Good Life in Fort Saskatchewan! Nestled at the end of a quiet bay and backing onto a serene greenbelt, this stunning home offers the perfect blend of luxury and functionality. From the moment you step into the gorgeous entranceway, it’s clear this home has been meticulously cared for. The main floor features a multipurpose room (ideal for an office or guest space), a 2-piece bathroom, a coffered-ceiling living room with a gas fireplace, and breathtaking views of the greenbelt. The open-concept design connects the dining area and kitchen. The kitchen boasts quartz counters, a glass backsplash, stainless steel appliances, a walk-through pantry, and access to the heated double garage with built-in cabinetry. Upstairs, enjoy an extra-large bonus room with tall ceilings, 4 spacious bedrooms, and a spa-like primary suite with French doors, a soaker tub, and a double shower. The 9ft basement, with large windows and roughed-in plumbing, offers endless possibilities. Don't miss out on this rare gem! (id:51532)
Tags
| Property Summary |
|---|
| Building |
|---|
| Level | Rooms | Dimensions |
|---|---|---|
| Main level | Living room | 4.67 m x 4.32 m |
| Dining room | 2.79 m x 5.08 m | |
| Kitchen | 3.97 m x 4.58 m | |
| Office | 2.93 m x 3.27 m | |
| Laundry room | 3.82 m x 3.08 m | |
| Upper Level | Primary Bedroom | 4.28 m x 4.77 m |
| Bedroom 2 | 2.93 m x 4.32 m | |
| Bedroom 3 | 3.82 m x 3.17 m | |
| Bedroom 4 | 3.66 m x 3.82 m | |
| Loft | 4.44 m x 4.93 m |
| Features | |||||
|---|---|---|---|---|---|
| Cul-de-sac | Flat site | Attached Garage | |||
| Dishwasher | Dryer | Garage door opener | |||
| Refrigerator | Stove | Washer | |||
| Window Coverings | Central air conditioning | Ceiling - 9ft | |||


































































































