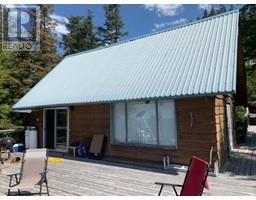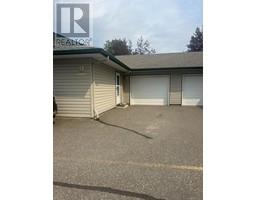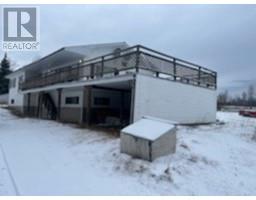13516 S 27 HIGHWAY, Fort St. James, British Columbia, CA
Address: 13516 S 27 HIGHWAY, Fort St. James, British Columbia
Summary Report Property
- MKT IDR2900124
- Building TypeHouse
- Property TypeSingle Family
- StatusBuy
- Added9 weeks ago
- Bedrooms3
- Bathrooms3
- Area4088 sq. ft.
- DirectionNo Data
- Added On17 Dec 2024
Property Overview
* PREC - Personal Real Estate Corporation. Experience unparalleled beauty and tranquility with this one-of-a-kind 208-acre riverfront property. Offering stunning views of the Stuart River and mountains beyond, this estate is truly beyond explanation or description. 2044 ft2 on each level. Pine and large fir logs and doors. Stunning chefs kitchen. Living room with large stone fireplace. Primary bedroom with loft & soaker tub in the ensuite. Family room, 2 bedrooms & sauna downstairs. 53'x23' shop, 5 stall 32'x32' barn, chicken coop. Hay fields with potential to expand production. Imagine the lifestyle transformation. Whether you're sipping coffee on the deck, enjoying views from the breakfast nook, or exploring the vast acreage, this estate promises a serene and luxurious way of life. Perfect for equestrian enthusiasts. (id:51532)
Tags
| Property Summary |
|---|
| Building |
|---|
| Level | Rooms | Dimensions |
|---|---|---|
| Basement | Family room | 17 ft ,8 in x 15 ft ,6 in |
| Bedroom 3 | 12 ft ,8 in x 14 ft ,4 in | |
| Storage | 14 ft ,6 in x 7 ft ,8 in | |
| Cold room | 9 ft ,3 in x 6 ft ,6 in | |
| Cold room | 5 ft ,9 in x 9 ft ,3 in | |
| Utility room | 7 ft ,1 in x 12 ft ,5 in | |
| Sauna | 4 ft x 8 ft ,8 in | |
| Utility room | 8 ft ,8 in x 10 ft ,5 in | |
| Hobby room | 9 ft x 12 ft ,5 in | |
| Lower level | Bedroom 4 | 17 ft ,6 in x 13 ft ,2 in |
| Main level | Foyer | 19 ft ,2 in x 8 ft ,2 in |
| Kitchen | 15 ft ,6 in x 1510 ft | |
| Dining nook | 6 ft ,9 in x 6 ft ,4 in | |
| Dining room | 15 ft ,4 in x 15 ft | |
| Living room | 20 ft ,7 in x 15 ft ,6 in | |
| Bedroom 2 | 17 ft x 15 ft ,6 in | |
| Other | 9 ft ,4 in x 7 ft ,3 in | |
| Laundry room | 14 ft ,2 in x 8 ft ,8 in | |
| Laundry room | 14 ft ,2 in x 8 ft ,8 in | |
| Storage | 5 ft ,7 in x 7 ft ,3 in |
| Features | |||||
|---|---|---|---|---|---|
| Carport | Open | RV | |||
| Washer | Dryer | Refrigerator | |||
| Stove | Dishwasher | Range | |||























































