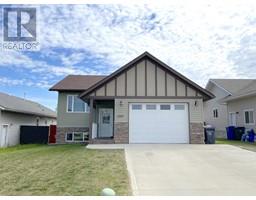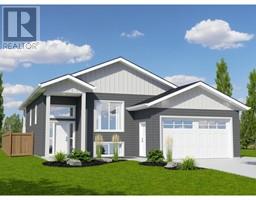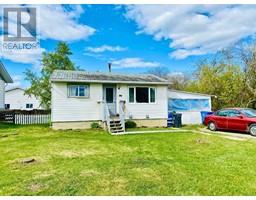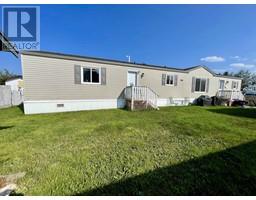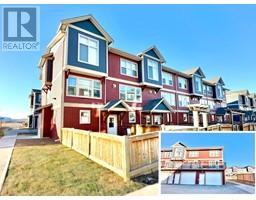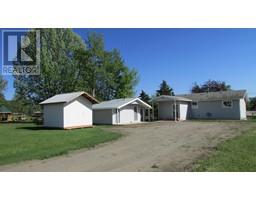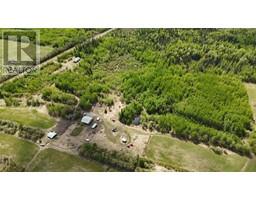11035 86A STREET, Fort St. John, British Columbia, CA
Address: 11035 86A STREET, Fort St. John, British Columbia
Summary Report Property
- MKT IDR2905636
- Building TypeHouse
- Property TypeSingle Family
- StatusBuy
- Added18 weeks ago
- Bedrooms4
- Bathrooms4
- Area2926 sq. ft.
- DirectionNo Data
- Added On15 Jul 2024
Property Overview
* PREC - Personal Real Estate Corporation. Dreaming of an expansive home with modern luxuries? This stunning 2-storey home with a basement is perfect for move-up buyers. Nestled in a quiet neighborhood, this property features an extra-large, fully fenced yard with planted trees in backyard for privacy, a sundeck, patio, west-facing upper balcony, & storage shed. The heated double garage, in-floor heating, & air conditioning ensure year-round comfort. Inside, the modern interior boasts 4 bedrooms, 3.5 bathrooms, 2 sided gas fireplace, & a luxurious master ensuite with a walk-in closet. Enjoy the convenience of being close to schools & amenities, while relishing in the tranquility of this ideal location. This home offers the perfect blend of comfort, style, & space for your family’s needs. (id:51532)
Tags
| Property Summary |
|---|
| Building |
|---|
| Level | Rooms | Dimensions |
|---|---|---|
| Above | Bedroom 2 | 10 ft x 17 ft ,9 in |
| Bedroom 3 | 11 ft ,6 in x 12 ft ,3 in | |
| Primary Bedroom | 13 ft ,1 in x 12 ft ,2 in | |
| Other | 6 ft ,1 in x 6 ft ,3 in | |
| Basement | Family room | 29 ft x 27 ft ,8 in |
| Other | 7 ft x 5 ft ,1 in | |
| Utility room | 23 ft ,7 in x 5 ft ,9 in | |
| Bedroom 4 | 12 ft ,2 in x 10 ft ,1 in | |
| Main level | Foyer | 18 ft ,1 in x 11 ft |
| Office | 9 ft x 13 ft ,6 in | |
| Living room | 18 ft ,6 in x 15 ft ,1 in | |
| Dining room | 11 ft ,1 in x 13 ft ,9 in | |
| Kitchen | 11 ft ,4 in x 10 ft ,1 in | |
| Laundry room | 7 ft x 6 ft |
| Features | |||||
|---|---|---|---|---|---|
| Garage(2) | Open | RV | |||
| Washer | Dryer | Refrigerator | |||
| Stove | Dishwasher | Central air conditioning | |||
| Fireplace(s) | |||||











































