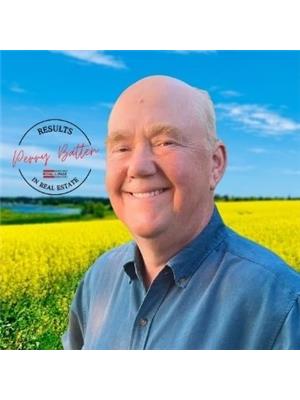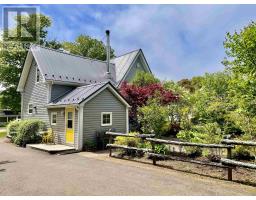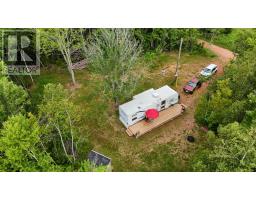94 Warren Road, Fortune Cove, Prince Edward Island, CA
Address: 94 Warren Road, Fortune Cove, Prince Edward Island
Summary Report Property
- MKT ID202404639
- Building TypeHouse
- Property TypeSingle Family
- StatusBuy
- Added8 weeks ago
- Bedrooms3
- Bathrooms2
- Area1915 sq. ft.
- DirectionNo Data
- Added On15 Aug 2024
Property Overview
Are you looking for a piece of historic PEI? Here is a spacious farmhouse with loads of character, style and upgrades. Originally built in 1911 this home offers a spacious foyer entry with french doors leading into a big and bright open concept eat-in kitchen with all new appliances. One will appreciate the overhead wooden beams/rafters. Another large living area with loads of natural light and a recent install of an efficient pellet stove. Main level has a former library that is now converted into a main area bedroom. Laundry room as well as a 4 piece bath are on main. A staircase leads to the upstairs where we have all-new pine floors, two large master bedrooms and another new full size bath with a soaker tub. The fully-insulated home has large windows, new wiring, newly gyproced. The laminate floors have been removed and the original floors have been refurbished and brought to life. Home has been professionally upgraded with insulation in the walls, ceilings and attic. New wiring throughout, new plumbing. New structural work as well as reinforced ceilings and additional floor support. A paved driveway leads in from a quiet country road to the home that is sure to be a haven for you on this 1 plus acre property. Perennials, fruit trees and a beautiful natural surrounding with a bonus barn in the far corner of the property, excellent for hobby farming. Just a few minutes away is an 18 hole golf resort, spa, tennis, curling and a variety of beautiful scenic beaches, trails and harbors to enjoy in the region of Western PEI. (id:51532)
Tags
| Property Summary |
|---|
| Building |
|---|
| Level | Rooms | Dimensions |
|---|---|---|
| Second level | Primary Bedroom | 16.10x14.6 |
| Bedroom | 17.2x10.6 | |
| Other | 7.5x11.5 (sitting room) | |
| Main level | Living room | 18.1x19 |
| Kitchen | 14.2x14.9 | |
| Dining room | 18.8x8.9 | |
| Bedroom | 8.8x10.6 |
| Features | |||||
|---|---|---|---|---|---|
| Paved Yard | Range | Dryer | |||
| Washer | Refrigerator | ||||





















































