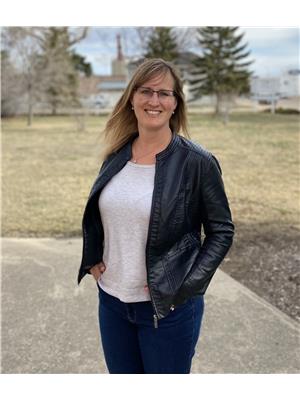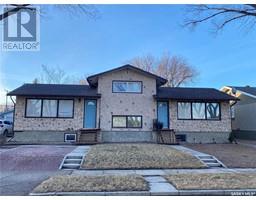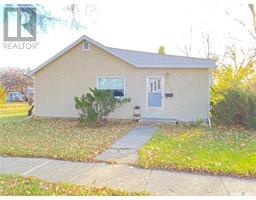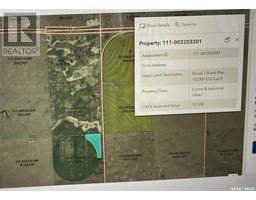60-70 4th STREET E, Fox Valley, Saskatchewan, CA
Address: 60-70 4th STREET E, Fox Valley, Saskatchewan
Summary Report Property
- MKT IDSK981650
- Building TypeHouse
- Property TypeSingle Family
- StatusBuy
- Added12 weeks ago
- Bedrooms3
- Bathrooms2
- Area912 sq. ft.
- DirectionNo Data
- Added On25 Aug 2024
Property Overview
Two houses for the price of one. These homes are located on a double fenced lot in Fox Valley. The main house has been substantially updated. These updates took place approximately 8 years ago and include all new wiring and plumbing; the main drain in the basement floor was replaced at this time as well. All new appliances in the kitchen and throughout the house including the furnace, water heater and central air. The upstairs walls (except for bedrooms) were taken back to the studs and the home received new insulation and drywall. Windows were also replaced during this renovation and all new windows are energy efficient. The metal roof was completed only 4 years ago. The second house (red one) is perfect for a guest house or can be used as a mother in law suite. This home has received minimal upgrades and is just waiting for your design ideas. The amenities of Fox Valley include a K-12 school, curling and skating rink and an indoor pool. Bring the family to town and start enjoying the easy life in small town Saskatchewan. Seller is motivated. Call today for your tour. (id:51532)
Tags
| Property Summary |
|---|
| Building |
|---|
| Land |
|---|
| Level | Rooms | Dimensions |
|---|---|---|
| Basement | Living room | 24'5" x 12'4" |
| Bedroom | 8'1" x 11'2" | |
| 3pc Bathroom | 7'7" x 9' | |
| Main level | Kitchen | 11'6" x 13'4" |
| Dining room | 13'6" x 11'9" | |
| Living room | 14' x 11'5" | |
| Bedroom | 11' x 9'7" | |
| Bedroom | 9'5" x 8' | |
| Laundry room | 10'11" x 11'9" |
| Features | |||||
|---|---|---|---|---|---|
| Treed | Rectangular | Double width or more driveway | |||
| Detached Garage | RV | Heated Garage | |||
| Parking Space(s)(4) | Washer | Refrigerator | |||
| Dishwasher | Dryer | Microwave | |||
| Window Coverings | Storage Shed | Stove | |||
























































