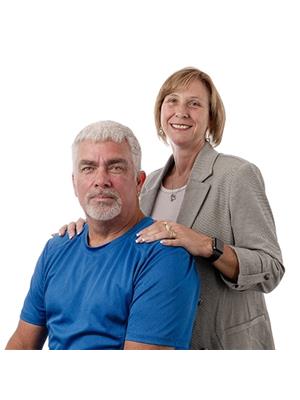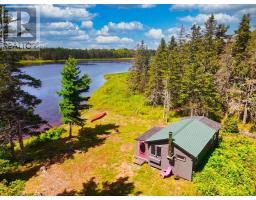9859 RTE 12, Foxley River, Prince Edward Island, CA
Address: 9859 RTE 12, Foxley River, Prince Edward Island
Summary Report Property
- MKT ID202420638
- Building TypeHouse
- Property TypeSingle Family
- StatusBuy
- Added12 weeks ago
- Bedrooms3
- Bathrooms2
- Area1310 sq. ft.
- DirectionNo Data
- Added On26 Aug 2024
Property Overview
Calling all country loving, privacy seekers. This beautiful 5 acres property has been renovated from top to bottom nothing is left to do except move in and live your dream. Lets start with the beautiful L Shape covered porch great for enjoying your morning coffee or a nice glass of wine at the end of the day. This 2 storey home has 3 bedrooms and 2 bathrooms. There are 3 forms of heating: hot water rads heated by water, Heat pump and electric rads as well as a wood stove. Brand new electric panel and electricity throughout the house. All but one bedroom was gutted and renovated. On the main level there is a beautiful country kitchen with wood stove, large living room with door to the front porch. There is a 4 piece bathroom on this level. Door leading to the back deck that has a fenced in area for the kids and 4 legged kids as well. Over looking the tree lined trails through out about 2 acres of property. Upstairs you will find a master oasis with its own 3 piece ensuite. Two other good sized bedroom are part of the upstairs. The basement is full and high and dry and has the laundry as well as the furnace and lots of storage room. Outside you will find a large 2 car garage with loft perfect for any and all of your desires. Also, a 4 stall barn with tack area and a chicken coop 2 acres of fenced in pastures with lots of trees for shade. This could be a little hobby farm or you could use your imagination and create whatever you love on this beautiful property. There is not anything that has not been updated in this fabulous property. (id:51532)
Tags
| Property Summary |
|---|
| Building |
|---|
| Level | Rooms | Dimensions |
|---|---|---|
| Second level | Ensuite (# pieces 2-6) | 7.4 x 8.2 |
| Primary Bedroom | 12.9 x 15. | |
| Bedroom | 14.5 x 15.1 | |
| Bedroom | 8.4 x 15.1 | |
| Main level | Other | 9.4 x 15.1 Entrance |
| Kitchen | 18.11 x 17.3 | |
| Living room | 14. x 15.1 | |
| Other | 5.3 x 2.10 Side entrance | |
| Other | 5.3 x 6.6 Back entrance | |
| Bath (# pieces 1-6) | 6.3 x 5.3 |
| Features | |||||
|---|---|---|---|---|---|
| Treed | Wooded area | Partially cleared | |||
| Detached Garage | Gravel | Stove | |||
| Dishwasher | Dryer | Washer | |||
| Refrigerator | Water softener | ||||
















































