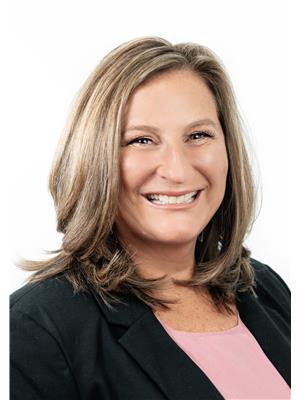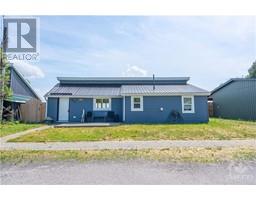478 KITLEY LINE 8 ROAD Frankville, Frankville, Ontario, CA
Address: 478 KITLEY LINE 8 ROAD, Frankville, Ontario
Summary Report Property
- MKT ID1394064
- Building TypeHouse
- Property TypeAgriculture
- StatusBuy
- Added14 weeks ago
- Bedrooms3
- Bathrooms2
- Area0 sq. ft.
- DirectionNo Data
- Added On14 Aug 2024
Property Overview
Listen to the birds on this beautiful farm on a quiet road w/168 acres featuring trails, fruits trees, approx 70 acres of hay/pasture, 6 acre bog and the remainder forest and the property backs on to Irish Lake. This property offers a 3 bedroom, 2 bathroom farm home with open concept kitchen, large main floor living room overlooking the land along with a dining room and office with plenty of natural light. The second floor has 3 bedrooms with the primary bedroom boasting a large new bay window that overlooks the pastures and animals and a 3pc ensuite. The main floor bathroom/laundry room is being freshly renovated right from the studs. The barn and pastures are home to horses, cows, sheep, and chickens, while the drive shed and abundance and fencing means you and your animals can move right in! Many upgrades in 2022/2023 include Steel Roof, Most windows (North star), Well pressure tank/pump switch, Painting, Added Fencing, Main Bath; 2 Ext Doors; Patio Door. (id:51532)
Tags
| Property Summary |
|---|
| Building |
|---|
| Land |
|---|
| Level | Rooms | Dimensions |
|---|---|---|
| Second level | Sitting room | 7'1" x 8'4" |
| Primary Bedroom | 17'1" x 26'7" | |
| Storage | 10'4" x 9'7" | |
| Bedroom | 14'11" x 9'5" | |
| Bedroom | 16'6" x 12'11" | |
| Main level | Office | 12'3" x 12'4" |
| Dining room | 21'5" x 12'4" | |
| 3pc Bathroom | 11'11" x 11'7" | |
| Kitchen | 21'9" x 12'0" | |
| Living room | 19'3" x 19'11" | |
| Foyer | 8'5" x 5'3" |
| Features | |||||
|---|---|---|---|---|---|
| Acreage | Private setting | Farm setting | |||
| Flat site | Gravel | Refrigerator | |||
| Dishwasher | Stove | Low | |||
| Window air conditioner | |||||


































