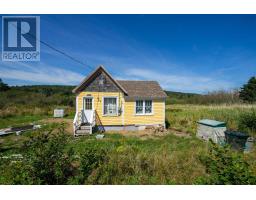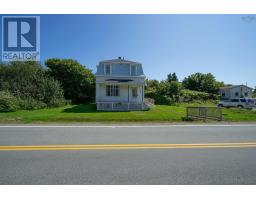8 Plunkett Street, Freeport, Nova Scotia, CA
Address: 8 Plunkett Street, Freeport, Nova Scotia
Summary Report Property
- MKT ID202420576
- Building TypeHouse
- Property TypeSingle Family
- StatusBuy
- Added12 weeks ago
- Bedrooms2
- Bathrooms2
- Area1458 sq. ft.
- DirectionNo Data
- Added On26 Aug 2024
Property Overview
Welcome to 8 Plunkett Street a cozy home with a stunning water view. The bright living room has huge windows overlooking the Northeast Cove in Freeport. The main floor also has a dining room, kitchen with a large pantry under the stairs and main floor bath and laundry room. Upstairs there is a second full bath, 2 bedrooms and a generous landing which would make a great office space. The main bedroom also has a spectacular water view. The home heats easily with a heat pump and there is a wood stove in the living room to keep you warm on the coolest days. The walk in concrete basement is great for storage or could be a workshop. Within walking distance of the home are a well stocked general store, medical centre, art gallery, church, school, museum, post office, Legion and the community hall. There are many hiking trails, beaches, boating, fishing and volunteering opportunities. The ferry crosses hourly 24/7 and is free. Fibre-op internet is available, great for a work at home opportunity. Don't hesitate to book in a showing and make a move toward ocean side living in Nova Scotia! (id:51532)
Tags
| Property Summary |
|---|
| Building |
|---|
| Level | Rooms | Dimensions |
|---|---|---|
| Second level | Bedroom | 11.4 x 10.5 + 3.5 x 3.3 |
| Bedroom | 15.3 x 15.11 | |
| Bath (# pieces 1-6) | 7.7 x 5.9 | |
| Other | 8.11 x 5.7 | |
| Main level | Living room | 15.6 x 15.11 |
| Dining room | 8.8 x 12.3 | |
| Kitchen | 14.9 x 8.3 | |
| Bath (# pieces 1-6) | 7. x 6.11 |
| Features | |||||
|---|---|---|---|---|---|
| Gravel | Stove | Dryer | |||
| Washer | Refrigerator | Heat Pump | |||









































