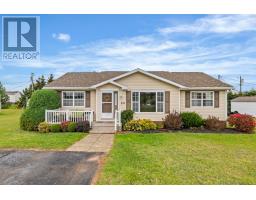70 Big Rock Road, French River, Prince Edward Island, CA
Address: 70 Big Rock Road, French River, Prince Edward Island
Summary Report Property
- MKT ID202412260
- Building TypeRecreational
- Property TypeRecreational
- StatusBuy
- Added14 weeks ago
- Bedrooms3
- Bathrooms1
- Area2135 sq. ft.
- DirectionNo Data
- Added On13 Aug 2024
Property Overview
This charming 3-bedroom, water view property offers direct water access and stunning views. Nestled in the serene and picturesque community of French River, and conveniently close to amazing PEI beaches and golf courses, this home is perfect for those seeking tranquility and natural beauty. This home features three spacious bedrooms designed for comfort and relaxation, each with ample natural light. The open concept design features large windows facing the water, ensuring a bright and airy atmosphere. The well-equipped kitchen provides ample counter space and storage, making meal preparation a delight. A cozy dining area with water views is perfect for enjoying meals with family and friends. Outdoor living is made perfect with a beautiful deck and landscaped yard, ideal for dining, entertaining, or simply soaking in the stunning views. Enjoy direct access to the water, perfect for kayaking, fishing, or simply unwinding by the shore. Set on a generous 1.6-acre lot, this property offers ample space for outdoor activities, gardening, or expansion. This property is ideal for water enthusiasts and nature lovers, offering the capability for year-round living. Don't miss the opportunity to make this stunning home your own! (id:51532)
Tags
| Property Summary |
|---|
| Building |
|---|
| Level | Rooms | Dimensions |
|---|---|---|
| Second level | Other | 16*18 |
| Main level | Eat in kitchen | 18*20 |
| Living room | 18*22 | |
| Bedroom | 18*18 | |
| Bedroom | 10*11 | |
| Bath (# pieces 1-6) | 9*16 |
| Features | |||||
|---|---|---|---|---|---|
| Level | Stove | Dishwasher | |||
| Dryer - Electric | Washer | Refrigerator | |||




























































