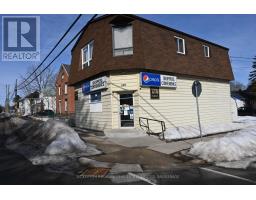1125 NINE MILE POINT ROAD, Frontenac Islands (The Islands), Ontario, CA
Address: 1125 NINE MILE POINT ROAD, Frontenac Islands (The Islands), Ontario
Summary Report Property
- MKT IDX11900744
- Building TypeHouse
- Property TypeSingle Family
- StatusBuy
- Added11 weeks ago
- Bedrooms6
- Bathrooms2
- Area0 sq. ft.
- DirectionNo Data
- Added On24 Dec 2024
Property Overview
Welcome to 1125 Nine Mile Lane. Located on the South Shores of Simcoe Island. A Tranquil Retreat and Nature Lovers Paradise. An incredible rare opportunity to own a one of a kind property. Nestled on 30 Acres of flat Land are 2 small ponds, An Apple Tree Orchard with 14 trees and a Single Car Garage. This property is home to an abundance of wildlife including Ducks Turkeys and Many Deer that roam freely throughout the property. The 16 year old Brick Bungalow has an open concept Kitchen and Livingroom area with Wall-to-Wall windows allowing the natural beauty of the Outdoors to come in. A door off the Livingroom leads you onto the Wrap Around Porch, where you can enjoy a Panoramic View of Lake Ontario and adjoining views of Wolfe Island. A fully equipped kitchen. This 3 Bedroom home include a Primary Bedroom with a ensuite, jacuzzi Bath and walk in closet as well as a door opening onto the wrap around porch where you can enjoy your morning coffee while viewing many beautiful sunrises and nature at its finest for years to come. Two more bedrooms, 4-piece Bathroom and a main floor laundry room complete the top floor. A full unfinished Basement with a woodstove. The Basement is roughed in for in floor heating and awaits your finishing touches to complete for another existing level. Outside enjoy 658 feet of clean clear waterfront with a natural level walk out rock shoreline to swim from and an 85-foot dock to park your boat at. An on-demand fairy service operates 7 days a week with fees being included in your yearly taxes. Come take a look at this one-of-a-kind Property, the deer and turkeys will be waiting for you. (id:51532)
Tags
| Property Summary |
|---|
| Building |
|---|
| Land |
|---|
| Level | Rooms | Dimensions |
|---|---|---|
| Main level | Kitchen | 3.58 m x 4.72 m |
| Dining room | 2.98 m x 5.43 m | |
| Living room | 4.64 m x 5.43 m | |
| Primary Bedroom | 3.73 m x 5.36 m | |
| Bathroom | 2.71 m x 2.99 m | |
| Bedroom | 4.22 m x 3.73 m | |
| Bedroom 2 | 4.23 m x 3.73 m | |
| Bathroom | 2.15 m x 3.73 m | |
| Foyer | 3.36 m x 2.36 m | |
| Laundry room | 3.01 m x 3.12 m |
| Features | |||||
|---|---|---|---|---|---|
| Wooded area | Carpet Free | Sump Pump | |||
| Solar Equipment | Detached Garage | Water Heater - Tankless | |||
| Dishwasher | Dryer | Freezer | |||
| Refrigerator | Stove | Washer | |||
| Central air conditioning | |||||












































