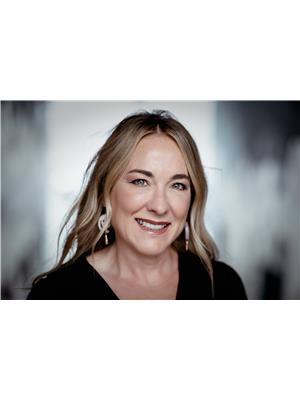2 Spruce Brook Road, Gallants, Newfoundland & Labrador, CA
Address: 2 Spruce Brook Road, Gallants, Newfoundland & Labrador
Summary Report Property
- MKT ID1275727
- Building TypeHouse
- Property TypeSingle Family
- StatusBuy
- Added12 weeks ago
- Bedrooms3
- Bathrooms2
- Area2000 sq. ft.
- DirectionNo Data
- Added On23 Aug 2024
Property Overview
Escape to tranquility with this stunning cabin, nestled on a private deeded lot on Spruce Brook Road, Newfoundland's serene West Coast. Built by a journeyman carpenter with high-quality materials, this fully finished cabin offers the perfect blend of modern comfort and rustic charm. Enjoy a large sound-proof master bedroom with it's own jacuzzi, a generous living/dining room with access to a covered verandah, and eat-in kitchen. The living room boasts high vaulted ceiling and a cozy wood stove. Large mudroom at the entrance. Lower level includes another full bathroom with laundry. Two spacious bedrooms, a sizable rec-room and a utility room which includes a water filtration system that supplies ample, pristine, safe drinking water all year-round. The ceiling in the lower level was constructed using sound-proof material to allow for quiet sleeping spaces. Constructed with precision and care, including expert electrical and plumbing installations, the cabin features an approved septic system, 200-amp service and a metal roof. A 16x20 garage and an additional shed for wood storage offer ample space for your tools and equipment. Located less than 5 minutes from George’s Lake, ideal for boating and water activities, and just 35 minutes from Corner Brook. Winter enthusiasts will appreciate easy access to snowmobiling trails and the nearby Lewis Hills, renowned for excellent snowmobiling. Perfect for fishing, with Harry’s River—one of the West Coast’s top salmon rivers—just 10 minutes away. The property is also an excellent base for moose hunting. Spruce Brook Road is well-maintained during spring, summer, and fall, and the cabin is easily accessible by snowmobile via the groomed railbed or roadway in winter. Whether you seek a peaceful retreat or an adventurous outdoor haven, this cabin offers an unparalleled living experience on Newfoundland’s West Coast. (id:51532)
Tags
| Property Summary |
|---|
| Building |
|---|
| Land |
|---|
| Level | Rooms | Dimensions |
|---|---|---|
| Basement | Utility room | 6.5 x 13.5 |
| Bedroom | 10 x 13.5 | |
| Bedroom | 10.5 x 13.5 | |
| Bath (# pieces 1-6) | 7.5 x 13.5 | |
| Family room | 13.5 35 | |
| Main level | Primary Bedroom | 13 x 15.5 |
| Bath (# pieces 1-6) | 7 x 9 | |
| Living room/Dining room | 13.5 x 27 | |
| Kitchen | 13 x 17 | |
| Mud room | 5 x 10 |
| Features | |||||
|---|---|---|---|---|---|
| Detached Garage | Dishwasher | Stove | |||
| Washer | Air exchanger | ||||





















































