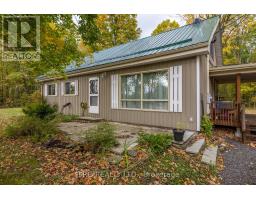63 ADAM & EVE ROAD, Galway-Cavendish and Harvey, Ontario, CA
Address: 63 ADAM & EVE ROAD, Galway-Cavendish and Harvey, Ontario
Summary Report Property
- MKT IDX9389009
- Building TypeHouse
- Property TypeSingle Family
- StatusBuy
- Added5 days ago
- Bedrooms4
- Bathrooms2
- Area0 sq. ft.
- DirectionNo Data
- Added On04 Jan 2025
Property Overview
Lovely custom finished home within walking distance to the quaint town of Buckhorn. Enjoy all the amenities offered in this picturesque town located in the heart of cottage country. This lovely home sits on a large treed, private country lot and has undergone extensive renovations. Boasting 4 bedrooms, 2 baths, open concept living/kitchen and dining with a walkout to a spacious 2-tiered deck. The kitchen features stainless appliances, quartz counters and a unique live edge eatery. The home flows nicely with lovely wood trim, doors, and flooring throughout and boasts 2,500 sq. ft. of finished living space. The lower level is bright and cheery with a large family room and cozy propane stove and a new sauna. Take advantage of being within walking distance to the marina and the beach and enjoying the Trent Severn Waterway for all that it offers. Double car garage, great curb appeal, a township road complete this fantastic package. (id:51532)
Tags
| Property Summary |
|---|
| Building |
|---|
| Land |
|---|
| Level | Rooms | Dimensions |
|---|---|---|
| Lower level | Bathroom | 0.94 m x 2.25 m |
| Laundry room | 3.66 m x 2.26 m | |
| Mud room | 4.19 m x 2.68 m | |
| Recreational, Games room | 6.95 m x 8.23 m | |
| Bedroom | 4.29 m x 4.24 m | |
| Main level | Living room | 5.1 m x 4.42 m |
| Dining room | 3.33 m x 3.66 m | |
| Kitchen | 3.88 m x 3.66 m | |
| Primary Bedroom | 4.22 m x 3.66 m | |
| Bedroom | 3.28 m x 3.07 m | |
| Bedroom | 3.28 m x 3.01 m | |
| Bathroom | 1.88 m x 2.09 m |
| Features | |||||
|---|---|---|---|---|---|
| Sloping | Level | Sump Pump | |||
| Sauna | Attached Garage | Water Heater | |||
| Water softener | Dishwasher | Dryer | |||
| Microwave | Refrigerator | Stove | |||
| Washer | Window Coverings | Central air conditioning | |||
| Fireplace(s) | |||||






















































