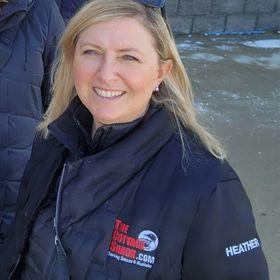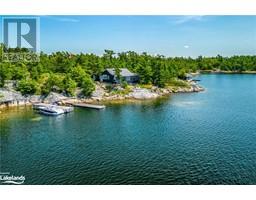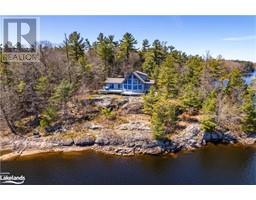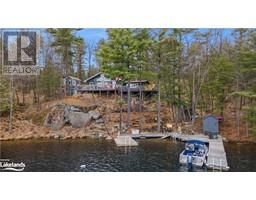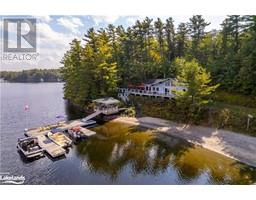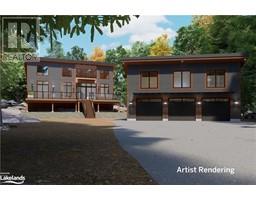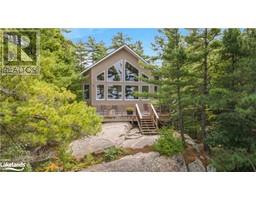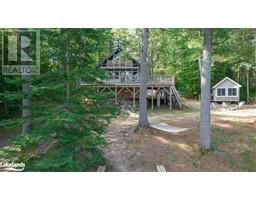2 ISLAND 390 / CHADS Island Baxter, Georgian Bay Twp, Ontario, CA
Address: 2 ISLAND 390 / CHADS Island, Georgian Bay Twp, Ontario
Summary Report Property
- MKT ID40614375
- Building TypeHouse
- Property TypeSingle Family
- StatusBuy
- Added12 weeks ago
- Bedrooms4
- Bathrooms2
- Area2350 sq. ft.
- DirectionNo Data
- Added On27 Aug 2024
Property Overview
SEVERN RIVER Welcome to Chads Island – The Island with The Lighthouse! Approx 1560 feet of waterfront around The Island with Deep Clear Water, Jumping Rocks & Plenty Of Tall Pines So There Will Be No Cottage Lights Interfering W/The Starry Night Views. Enjoy Panoramic Views, Beautiful Sunrises, Incredible Sunsets, and All-day Sun. Walking around The Island, The Water-Side Changes From Shallow Sandy Beaches to Deep Clear Water with Diving Rock Areas. The Possibilities for Expansion into a Spectacular Family Compound are Endless at This Very Private Water Access Hideaway.***THE DETAILS***7 Bedrooms and 4 Bathrooms in this Combined Living and Entertainment Space. A 4 Bedroom Primary Cottage with 2 Baths. A 2-bedroom Grandfathered Entire Cottage Living Area above The 2 Wet-slip Boathouse (Placed on Steel Pining in 1989). A Guest Cabin with living and Sleeping. An oversized Garage and Separate Storage Buildings are also in use. This Property is Turnkey and Ready for You to Move in. Enjoy Parking & Docking at Big Chute and a Restaurant Open during Summertime. You Can Boat to Georgian Bay or Through The Lock System By Starting At Big Chute Lock 44 & Traveling Down The Trent Severn Waterway Thru Gloucester Pool to Port Severn Lock 45. It Truly Is The Best Fresh Water Boating In The World. ***MORE INFO*** Included with this purchase is about 7000 feet more or less of actual owned water frontage. Chad's Island also comes with Acres of Main Land property. Years ago this land was all one till the early 1900's when the Trent Severn Waterway was Developed and The Water Levels were raised, The Property became part of the Trent Severn Waterway Watershed. This Land over time, is Developable into Several Individual Building Lots w/an Environment Assessment completed. Once severed, there are Multiple Great Building sites on the Mainland, and each area Boasts Sandy Beach Locations, Great Views, and Fantastic Privacy. It is a Great Investment Opportunity. Call for your Tour. (id:51532)
Tags
| Property Summary |
|---|
| Building |
|---|
| Land |
|---|
| Level | Rooms | Dimensions |
|---|---|---|
| Second level | 2pc Bathroom | 5'7'' x 5'4'' |
| Bedroom | 15'4'' x 7'4'' | |
| Bedroom | 15'9'' x 7'7'' | |
| Loft | 20'2'' x 3'0'' | |
| Main level | Foyer | 12'9'' x 5'2'' |
| 3pc Bathroom | 10'3'' x 4'10'' | |
| Laundry room | 10' x 8' | |
| Bedroom | 15'3'' x 9'7'' | |
| Primary Bedroom | 17'3'' x 9'7'' | |
| Kitchen | 15'3'' x 9'6'' | |
| Dining room | 19'6'' x 10'0'' | |
| Living room | 19'6'' x 15'4'' | |
| Other | 22'10'' x 6'4'' |
| Features | |||||
|---|---|---|---|---|---|
| Southern exposure | Country residential | Recreational | |||
| Detached Garage | None | Refrigerator | |||
| Stove | Washer | Window Coverings | |||
| None | |||||
















































