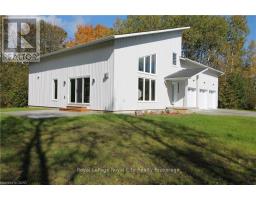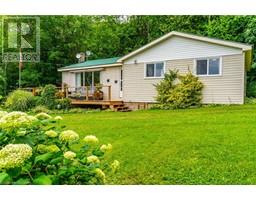385 PRINCESS STREET, Georgian Bluffs, Ontario, CA
Address: 385 PRINCESS STREET, Georgian Bluffs, Ontario
Summary Report Property
- MKT IDX11823152
- Building TypeHouse
- Property TypeSingle Family
- StatusBuy
- Added18 hours ago
- Bedrooms3
- Bathrooms2
- Area0 sq. ft.
- DirectionNo Data
- Added On04 Dec 2024
Property Overview
Welcome to 385 Princess Street, located in the village of Shallow Lake. This home was built in 1890 (Geowarehouse) and has been well loved and updated over the past 10 years. Many upgrades include plumbing, electrical, windows, new insulation added to walls and ceilings in 2015, new roof (2017), new siding and porch (2019), new deck (2019), central air added in 2022, 200 AMP service added with 100 AMP dedicated to insulated heated detached garage.\r\nIn addition to all the upgrades this home has tons of charm, character and curb appeal. It has been tastefully decorated inside and has 9' ceilings adding to the charm of the home. There is a main floor bathroom complete with a walk-in shower as well as a smaller main floor bedroom. There is a decent sized back yard, which is completely fenced in, with a great range of trees for shade.\r\nWithin the Village you will find a full service convenience store, a great little coffee shop and you are a five minute walk from a modern park, baseball diamond and arena. You are also less than a km away from ATV/snowmobile trails!\r\nThis is the perfect spot to raise a family or become part a smaller community. This home has lots to offer! Call your REALTOR® today to book your private showing. (id:51532)
Tags
| Property Summary |
|---|
| Building |
|---|
| Land |
|---|
| Level | Rooms | Dimensions |
|---|---|---|
| Second level | Primary Bedroom | 4.87 m x 3.04 m |
| Primary Bedroom | 4.87 m x 3.04 m | |
| Bedroom | 3.73 m x 3.04 m | |
| Bedroom | 3.73 m x 3.04 m | |
| Bathroom | Measurements not available | |
| Bathroom | Measurements not available | |
| Main level | Foyer | 1.52 m x 1.22 m |
| Foyer | 1.52 m x 1.22 m | |
| Other | 3.81 m x 3.65 m | |
| Other | 3.81 m x 3.65 m | |
| Kitchen | 3.65 m x 2.59 m | |
| Kitchen | 3.65 m x 2.59 m | |
| Laundry room | 4.14 m x 3.04 m | |
| Laundry room | 4.14 m x 3.04 m | |
| Bedroom | 3.96 m x 2.74 m | |
| Bedroom | 3.96 m x 2.74 m | |
| Bathroom | Measurements not available | |
| Bathroom | Measurements not available | |
| Mud room | 1.83 m x 2.74 m | |
| Mud room | 1.83 m x 2.74 m |
| Features | |||||
|---|---|---|---|---|---|
| Sump Pump | Detached Garage | Water Treatment | |||
| Water Heater - Tankless | Water softener | Dishwasher | |||
| Dryer | Freezer | Microwave | |||
| Refrigerator | Stove | Washer | |||
| Central air conditioning | |||||
















































