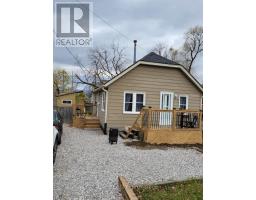212 CAMERON CRESCENT, Georgina (Keswick North), Ontario, CA
Address: 212 CAMERON CRESCENT, Georgina (Keswick North), Ontario
4 Beds3 BathsNo Data sqftStatus: Rent Views : 152
Price
$4,500
Summary Report Property
- MKT IDN11884025
- Building TypeHouse
- Property TypeSingle Family
- StatusRent
- Added8 weeks ago
- Bedrooms4
- Bathrooms3
- AreaNo Data sq. ft.
- DirectionNo Data
- Added On06 Dec 2024
Property Overview
Incredible Direct 100' Waterfront On Coveted West Sunset Side! Fully Renovated!Ready To Move In!Easy Commute Via 404,Only 30 Mins From Toronto. Perfect For Family And Grand Entertaining.Very Private Level Lawn To Kid-Friendly Entry To Lake. Close To All Amenities & Golf. Roc Within 10 Mins.2 1/2 Story Open Concept 4 Br Home. Totally Reconstructed With A Very Modern Design. Live With Dreamhouse Lifestyle!A Property Must Be Seen!!! **** EXTRAS **** Fridge,Dishwasher,Washer, Dryer,Stove, All Light Fixtures,All Window Coverings.Some Furniture Will Leave In The Boathouse and Garage. Thanks For Showing! (id:51532)
Tags
| Property Summary |
|---|
Property Type
Single Family
Building Type
House
Storeys
2.5
Community Name
Keswick North
Title
Freehold
Land Size
1/2 - 1.99 acres
Parking Type
Detached Garage
| Building |
|---|
Bedrooms
Above Grade
4
Bathrooms
Total
4
Interior Features
Basement Type
Partial
Building Features
Foundation Type
Unknown
Style
Detached
Structures
Boathouse
Heating & Cooling
Cooling
Central air conditioning
Heating Type
Forced air
Utilities
Utility Sewer
Sanitary sewer
Water
Municipal water
Exterior Features
Exterior Finish
Stucco
Parking
Parking Type
Detached Garage
Total Parking Spaces
20
| Level | Rooms | Dimensions |
|---|---|---|
| Second level | Bedroom 3 | 11.15 m x 13.55 m |
| Primary Bedroom | 14.4 m x 13.51 m | |
| Bedroom | 12.96 m x 12.07 m | |
| Bedroom 2 | 13.55 m x 12.79 m | |
| Third level | Loft | 28.37 m x 18.99 m |
| Ground level | Kitchen | 15.42 m x 14.92 m |
| Living room | 29.85 m x 13.25 m | |
| Dining room | 29.85 m x 10.13 m | |
| Family room | 14.83 m x 11.58 m | |
| Laundry room | 6.49 m x 5.9 m | |
| Other | 13.32 m x 11.02 m |
| Features | |||||
|---|---|---|---|---|---|
| Detached Garage | Central air conditioning | ||||





























