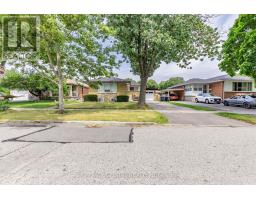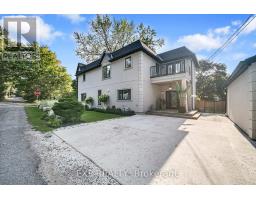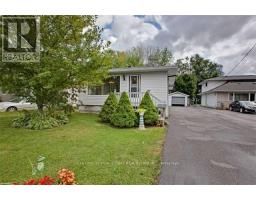319 DANNYWHEELER BOULEVARD, Georgina, Ontario, CA
Address: 319 DANNYWHEELER BOULEVARD, Georgina, Ontario
Summary Report Property
- MKT IDN9233552
- Building TypeHouse
- Property TypeSingle Family
- StatusBuy
- Added13 weeks ago
- Bedrooms5
- Bathrooms5
- Area0 sq. ft.
- DirectionNo Data
- Added On16 Aug 2024
Property Overview
Welcome to an exquisite 5-bedroom, 5-bathroom residence that epitomizes luxury living. Nestled in a coveted location, this meticulously designed home offers an unparalleled blend of style, functionality, and comfort. Upon entering, you are greeted by an impressive foyer leading to a spacious living area, perfect for both formal gatherings and relaxed family time. The gourmet kitchen is a culinary enthusiast's dream, featuring top-of-the-line appliances, custom cabinetry, and a center island ideal for entertaining. Each of the five bedrooms is generously sized, offering ample space and privacy. The primary suite is a sanctuary of its own, boasting a lavish ensuite bathroom with dual vanities, a soaking tub, and a separate shower. The outdoor space is equally enchanting with a large outdoor garden area. Schedule a private tour today to experience the allure of this exceptional property firsthand. **** EXTRAS **** Please attached Sch B and 801 with all the offers. Offers accepted anytime which can be emailed to rakesh@savemaxglobalrealty.com (id:51532)
Tags
| Property Summary |
|---|
| Building |
|---|
| Land |
|---|
| Level | Rooms | Dimensions |
|---|---|---|
| Basement | Recreational, Games room | Measurements not available |
| Main level | Living room | 3.51 m x 3.51 m |
| Family room | 4.88 m x 4.45 m | |
| Kitchen | 4.72 m x 3.96 m | |
| Eating area | 3.66 m x 3.35 m | |
| Office | 3.05 m x 3.05 m | |
| Dining room | 4.18 m x 3.66 m | |
| Upper Level | Bedroom 5 | 4.72 m x 3.81 m |
| Primary Bedroom | 4.72 m x 4.6 m | |
| Bedroom 2 | 4.39 m x 3.05 m | |
| Bedroom 3 | 4.27 m x 3.96 m | |
| Bedroom 4 | 3.96 m x 3.96 m |
| Features | |||||
|---|---|---|---|---|---|
| Conservation/green belt | Attached Garage | Water Heater | |||
| Garage door opener remote(s) | Central Vacuum | Central air conditioning | |||




























































