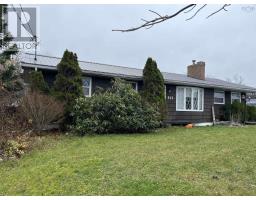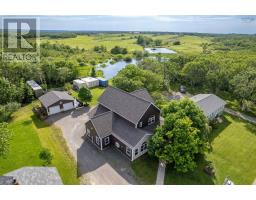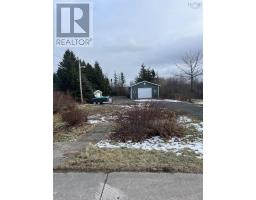10 Mello Street, Glace Bay, Nova Scotia, CA
Address: 10 Mello Street, Glace Bay, Nova Scotia
Summary Report Property
- MKT ID202502528
- Building TypeHouse
- Property TypeSingle Family
- StatusBuy
- Added2 weeks ago
- Bedrooms2
- Bathrooms2
- Area1600 sq. ft.
- DirectionNo Data
- Added On07 Feb 2025
Property Overview
Welcome to this inviting 2-bedroom, 2-bathroom home located at 10 Mello Street in Glace Bay. Perfectly situated on a spacious corner lot boasting plenty of space and opportunity for outdoor family activities, a garden, a garage or even a swimming pool! Inside you'll find a bright kitchen with beautiful built-in shelves adding both charm and practicality to the space. Step outside the patio doors leading to a large back deck, ideal for entertaining or relaxing in your private outdoor retreat. The well-appointed living and dining area is highlighted with hardwood floors, a cozy fireplace insert serves as the perfect focal point, creating a comfortable ambiance with its seamless flow and inviting atmosphere for everyday living. The 2 bedrooms are located on the main level along with the bathroom. The finished basement provides additional living space including a family room, laundry room, a second bathroom and utility room. Ample storage is located throughout the home. Don't miss out on this fantastic home, contact your Agent for a viewing! (id:51532)
Tags
| Property Summary |
|---|
| Building |
|---|
| Level | Rooms | Dimensions |
|---|---|---|
| Basement | Family room | 23 x 16 |
| Bath (# pieces 1-6) | 4.10 x 6.3 | |
| Laundry room | 8.10 x 7.02 | |
| Main level | Living room | 13 x 11.07 |
| Dining room | 12 x 11.07 | |
| Dining nook | 8 x 7 | |
| Kitchen | 8 x 8 | |
| Bath (# pieces 1-6) | 4.5 x 6.1 | |
| Primary Bedroom | 8.07 x 12.10 | |
| Bedroom | 11.08 x 9.01 |
| Features | |||||
|---|---|---|---|---|---|
| Level | Sump Pump | Gravel | |||
| Dishwasher | Central Vacuum - Roughed In | ||||









































































