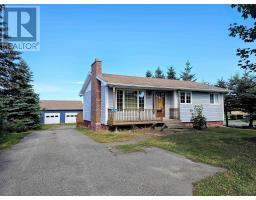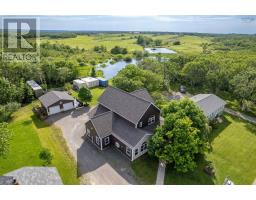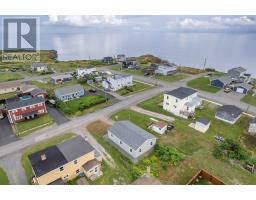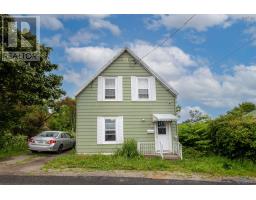104 Steeles Hill Road, Glace Bay, Nova Scotia, CA
Address: 104 Steeles Hill Road, Glace Bay, Nova Scotia
Summary Report Property
- MKT ID202414986
- Building TypeHouse
- Property TypeSingle Family
- StatusBuy
- Added13 weeks ago
- Bedrooms3
- Bathrooms2
- Area2259 sq. ft.
- DirectionNo Data
- Added On21 Aug 2024
Property Overview
Situated at the end of a dead end road and featuring just under an acre and a half of land is your peaceful and quiet property you have been looking for. Extensive renovations throughout this home including new roofing shingles, new windows, new luxury plank vinyl flooring, complete kitchen reno including quartz countertops. Two new bathroom renos including a stunning ensuite bath with a huge walk in tiled shower off the primary bedroom that will be sure to please. The basement is mostly finished and features a huge bedroom with a walkout. There is another room in the basement which could be converted into a fourth bedroom or could be an office/storage, whatever suits your needs. A 24 X 22 attached and heated garage is perfect for your vehicles or to make as a fun space for entertaining. There are two double paved driveways and nearby you can find access to trails perfect for atv's/snowmobiling. This a great spot for the nature lover with the conveniences of amenities nearby. Contact your agent to view today. (id:51532)
Tags
| Property Summary |
|---|
| Building |
|---|
| Level | Rooms | Dimensions |
|---|---|---|
| Basement | Bedroom | 10.9 X 20.5 |
| Den | 9.11 X 11.3 | |
| Other | 10.9 X 9.8 | |
| Main level | Eat in kitchen | 21.5 X 11.5 + 6.10 X 11.8 |
| Living room | 10.8 X 18.8 | |
| Primary Bedroom | 11 X 13.6 | |
| Ensuite (# pieces 2-6) | Measurements not available | |
| Bedroom | 10.7 X 12.9 | |
| Bath (# pieces 1-6) | Measurements not available |
| Features | |||||
|---|---|---|---|---|---|
| Garage | Attached Garage | Stove | |||
| Dishwasher | Microwave | Refrigerator | |||



































































