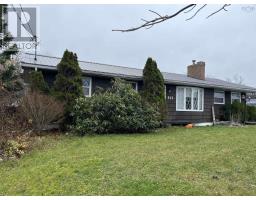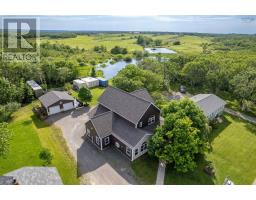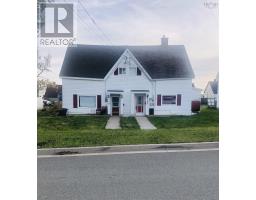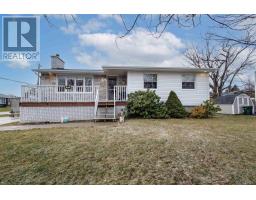781 Main Street, Glace Bay, Nova Scotia, CA
Address: 781 Main Street, Glace Bay, Nova Scotia
Summary Report Property
- MKT ID202426769
- Building TypeHouse
- Property TypeSingle Family
- StatusBuy
- Added6 weeks ago
- Bedrooms3
- Bathrooms2
- Area1651 sq. ft.
- DirectionNo Data
- Added On10 Dec 2024
Property Overview
Located in a desirable area of Glace Bay close to all amenities, this three bedroom and one and a half bath home is a pleasure to view. Great curb appeal, as you pull up to the home you will notice a beautiful front step area with a large covered porch to sit out and enjoy the fresh air with protection from the rain. Drive up the single paved driveway which opens to multiple parking spaces in back. Here you will find a 24 X 24 detached garage which is wired and heated with a pellett stove. There is also a shed and an above ground pool. Take the Wheel chair accessible ramp or the steps to enter through the back. Inside on the main level, there is a modern kitchen, dining room with pellett stove, living room and a half bathroom. Hardwood and ceramic flooring throughout. Upstairs is a large primary bedroom and two additional great sized bedrooms. Completing the upstairs area is a bathroom with soaker tub, shower, and laundry also located in this space. Many upgrades to the home occured including roofing shingles (2018), Furnace (2019), Air exchanger (2018), Garage, landscaping, fencing, and driveway. An exceptional home that is worth your time to view. Contact your agent today to view. (id:51532)
Tags
| Property Summary |
|---|
| Building |
|---|
| Level | Rooms | Dimensions |
|---|---|---|
| Second level | Primary Bedroom | 17.5 X 12.8 |
| Bedroom | 12.11 X 12.9 | |
| Bedroom | 12 X 11.7 | |
| Bath (# pieces 1-6) | 9.4X8.9+9.3X8.1 | |
| Main level | Kitchen | 13.10 X 10.7 |
| Dining room | 12 X 10.7 | |
| Living room | 21.2 X 12.6 | |
| Foyer | 5 X 6.9 | |
| Bath (# pieces 1-6) | 6.3 X 12.4 |
| Features | |||||
|---|---|---|---|---|---|
| Level | Sump Pump | Garage | |||
| Detached Garage | Stove | Dishwasher | |||
| Dryer | Washer | Microwave | |||
| Refrigerator | |||||





































































