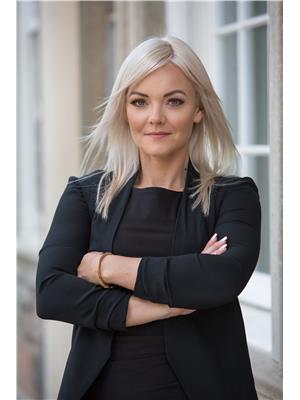11 PRINCESS STREET Street 2100 - Glen Morris, Glen Morris, Ontario, CA
Address: 11 PRINCESS STREET Street, Glen Morris, Ontario
Summary Report Property
- MKT ID40683330
- Building TypeHouse
- Property TypeSingle Family
- StatusBuy
- Added3 days ago
- Bedrooms3
- Bathrooms2
- Area1823 sq. ft.
- DirectionNo Data
- Added On09 Dec 2024
Property Overview
Lovely 2 story Home in Glen Morris on a Stunning Half Acre lot. Enjoy the Serenity of rural living with the convenience of city. This Beautiful home boasts of large windows allowing loads of Natural Light, an open concept kitchen featuring new Quartz counters, main floor Laundry, Powder room and a Large living space. All 3 Generously sized Bedrooms and 4 piece bathroom are located on the upper level. AC and heat pump newly installed this year. You could also Cozy up to the wood stove if you prefer a Fresh Fire. Glen Morris is a Quiet town only a few minutes walk to the Public school, Trails, River, and Public library and a short 5-10 min drive to Cambridge, Paris and Brantford. Fall in Love with the size of this lot where you could almost see the potential for another home or shop. Outdoor Playset also included. Proposal in the works for a new rec centre to be built just down the road. (id:51532)
Tags
| Property Summary |
|---|
| Building |
|---|
| Land |
|---|
| Level | Rooms | Dimensions |
|---|---|---|
| Second level | Primary Bedroom | 13'3'' x 16'1'' |
| Bedroom | 11'6'' x 15'9'' | |
| Bedroom | 12'1'' x 15'6'' | |
| 4pc Bathroom | 8'1'' x 8'3'' | |
| Basement | Other | 21'11'' x 37'2'' |
| Main level | Other | 11'9'' x 33'7'' |
| Laundry room | 6'11'' x 5'4'' | |
| Kitchen | 15'4'' x 15'11'' | |
| Foyer | 9'5'' x 6'8'' | |
| 2pc Bathroom | 5'7'' x 4'1'' |
| Features | |||||
|---|---|---|---|---|---|
| Country residential | Detached Garage | Dishwasher | |||
| Dryer | Stove | Water softener | |||
| Washer | Microwave Built-in | Ductless | |||





















































