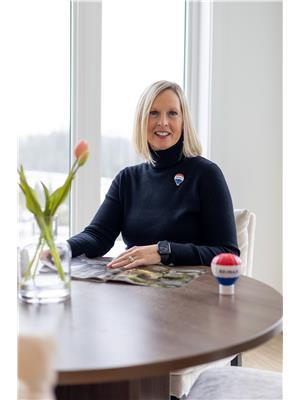4039/4041 Highway 105, Glendale, Nova Scotia, CA
Address: 4039/4041 Highway 105, Glendale, Nova Scotia
Summary Report Property
- MKT ID202425977
- Building TypeMobile Home
- Property TypeSingle Family
- StatusBuy
- Added5 weeks ago
- Bedrooms3
- Bathrooms2
- Area1088 sq. ft.
- DirectionNo Data
- Added On18 Dec 2024
Property Overview
Located in Glendale, Cape Breton close to the Father J.A. Rankin Cultural Centre Unlock the potential of this 3-bedroom, 1.5-bath mobile home, set on its own lot and ready for your personal touch. This property comes with an additional PID that includes over 20 acres of scenic land, featuring 600 feet of riverfront access. While the home does need some work, it offers a solid option for those looking to invest in a project and make it their own. The spacious layout includes a cozy living area and an open concept kitchen and dining area with potential for renovation, making it a blank canvas for your creativity. Two bedrooms and the main bath are on one end of the mobile home, while the primary bedroom with an ensuite are on the opposite end. Outside, the generous lot offers possibilities. Imagine transforming the outdoor space into your own oasis, whether for gardening, recreation, or simply soaking in the beautiful surroundings. The riverfront access may provides fantastic opportunities for fishing, kayaking, or enjoying peaceful waterfront views. Ready for immediate occupancy (id:51532)
Tags
| Property Summary |
|---|
| Building |
|---|
| Level | Rooms | Dimensions |
|---|---|---|
| Main level | Primary Bedroom | 12.8 x 11.8 |
| Ensuite (# pieces 2-6) | 2.7 x 6.5 | |
| Bedroom | 8.2 x 9.2 | |
| Bedroom | 11.1 x 9.2 | |
| Bath (# pieces 1-6) | 4.10 x 7.8 | |
| Laundry / Bath | 5.3 x 6 | |
| Kitchen | 14.8 x 14 | |
| Living room | 14.4 x 13.10 |
| Features | |||||
|---|---|---|---|---|---|
| Gravel | Stove | Dryer | |||
| Washer | |||||
































