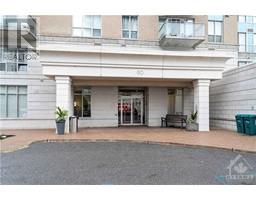136 MATTINGLY WAY RIVERSIDE SOUTH, Gloucester, Ontario, CA
Address: 136 MATTINGLY WAY, Gloucester, Ontario
Summary Report Property
- MKT ID1408679
- Building TypeRow / Townhouse
- Property TypeSingle Family
- StatusRent
- Added12 weeks ago
- Bedrooms3
- Bathrooms3
- AreaNo Data sq. ft.
- DirectionNo Data
- Added On26 Aug 2024
Property Overview
This upgraded Richcraft Stillwater w/ 2243sqft of exceptional living has been cleaned top to bottom & awaits U. The kitchen is versatile w/ loads of cabinet space done in a chocolate tone. A centre island that feat. gorgeous granite counters. Further enhancements are pot lights, ceramic backsplash & SS appliances. A fenced backyard is just off the bright eat in space. The 9 ft ceilings on the main floor & oversized floor-to-ceiling windows flood the home w/ natural light. Maple hardwood in a natural stain & quality ceramic tiles throughout the main. The 2nd floor feat. a large Master Bedroom w/generous walk-in closet & full 4pc ensuite. Good sized bedrooms, a functional loft & 2nd full bath as well as 2nd floor laundry. Retreat to the comfortable lower level family room w/ cozy gas fireplace. There is plenty of storage space. The landlord is looking for quality candidates with good credit & solid employment. No smoking & no pets please! Go & Show. (id:51532)
Tags
| Property Summary |
|---|
| Building |
|---|
| Land |
|---|
| Level | Rooms | Dimensions |
|---|---|---|
| Second level | Primary Bedroom | 11'0" x 16'0" |
| 4pc Ensuite bath | Measurements not available | |
| Other | Measurements not available | |
| Bedroom | 9'0" x 11'0" | |
| Bedroom | 10'0" x 12'6" | |
| Other | Measurements not available | |
| 3pc Bathroom | Measurements not available | |
| Loft | 9'0" x 7'2" | |
| Laundry room | Measurements not available | |
| Basement | Recreation room | 18'4" x 22'6" |
| Utility room | Measurements not available | |
| Storage | Measurements not available | |
| Storage | Measurements not available | |
| Main level | Foyer | Measurements not available |
| 2pc Bathroom | Measurements not available | |
| Kitchen | 8'4" x 11'0" | |
| Eating area | 9'2" x 10'0" | |
| Dining room | 10'0" x 12'0" | |
| Living room | 11'0" x 19'2" | |
| Other | 10'2" x 20'0" |
| Features | |||||
|---|---|---|---|---|---|
| Flat site | Automatic Garage Door Opener | Attached Garage | |||
| Inside Entry | Refrigerator | Dishwasher | |||
| Dryer | Hood Fan | Microwave | |||
| Stove | Washer | Blinds | |||
| Central air conditioning | Air exchanger | Laundry - In Suite | |||




































