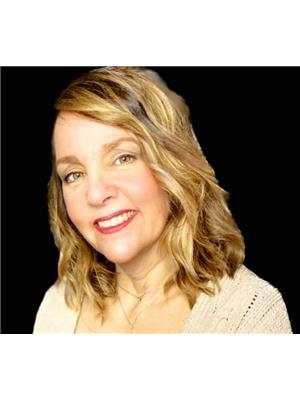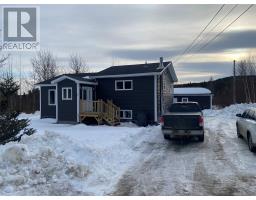12 Main Street N, GLOVERTOWN, Newfoundland & Labrador, CA
Address: 12 Main Street N, Glovertown, Newfoundland & Labrador
Summary Report Property
- MKT ID1280001
- Building TypeHouse
- Property TypeSingle Family
- StatusBuy
- Added6 weeks ago
- Bedrooms3
- Bathrooms1
- Area2064 sq. ft.
- DirectionNo Data
- Added On12 Dec 2024
Property Overview
Welcome to this extensively upgraded bungalow, ideally located in the heart of Glovertown. Built in 1976, this charming home sits on a spacious lot with a double paved driveway, offering ample parking and easy access. Its central location ensures you’re just a short walk from all the town’s amenities, including the K-12 school, arena, gas station, grocery store, and post office, making it a perfect spot for families or anyone seeking convenience. This property features modern upgrades throughout while maintaining its classic appeal. Some recent improvements include new shingles and windows 5 years ago, new fiberglass tub/shower unit, new stainless steel appliances, and pex piping with an osmosis system installed. The large lot provides plenty of outdoor space that is framed with mature trees on the front of the property. Whether you’re looking to garden, entertain, or simply enjoy the tranquility of this picturesque town, this home is an affordable option. Don’t miss out on this opportunity to own a move-in-ready home in a prime location. (id:51532)
Tags
| Property Summary |
|---|
| Building |
|---|
| Land |
|---|
| Level | Rooms | Dimensions |
|---|---|---|
| Basement | Storage | 24x17.5 |
| Office | 13x10 | |
| Foyer | 18.5x10.6 | |
| Family room | 12.8x11.6 | |
| Main level | Bedroom | 9.3x9 |
| Bedroom | 10x10 | |
| Primary Bedroom | 12.5x9 | |
| Bath (# pieces 1-6) | 9x5 | |
| Foyer | 5x14 | |
| Dining room | 8.4x9 | |
| Kitchen | 13x9 | |
| Living room | 14x14.5 |
| Features | |||||
|---|---|---|---|---|---|
| Cooktop | Dishwasher | Refrigerator | |||
| Microwave | Oven - Built-In | Washer | |||
| Dryer | |||||
































