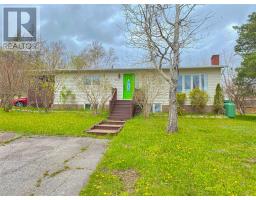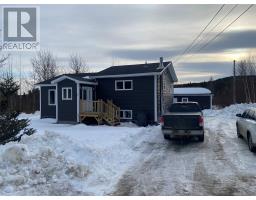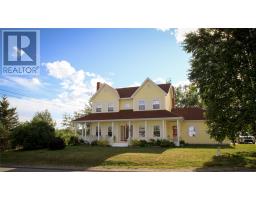6 Steadyview Drive, GLOVERTOWN, Newfoundland & Labrador, CA
Address: 6 Steadyview Drive, Glovertown, Newfoundland & Labrador
Summary Report Property
- MKT ID1275328
- Building TypeHouse
- Property TypeSingle Family
- StatusBuy
- Added14 weeks ago
- Bedrooms3
- Bathrooms3
- Area2016 sq. ft.
- DirectionNo Data
- Added On13 Aug 2024
Property Overview
This 3 bed, 2 & 1/2 bath two-storey home is located in the heart of Glovertown on a quiet family street, close to all amenities and the local marina! On the main level of the home it consists of 1/2 bath, large eat-in kitchen with access to the back yard, living room and a beautiful staircase leading you upstairs. The second floor has the primary bedroom with ensuite, main bathroom, second and third bedrooms. The basement is partially developed with tons of potential and a blank canvas on your home design. Outside is a large newly built wrap around veranda, fully fenced and large detached 22x24 garage. Some highlights of the home include new hot water tank, R60 blown insulation and updated bathrooms. Located 5 mins to the skidoo/quad trail that takes you all over the island, come check out this fantastic home today! (id:51532)
Tags
| Property Summary |
|---|
| Building |
|---|
| Land |
|---|
| Level | Rooms | Dimensions |
|---|---|---|
| Second level | Bedroom | 10.5 x 12.4 |
| Bedroom | 10 x 10.5 | |
| Ensuite | 5 x 10.8 | |
| Primary Bedroom | 13.8 x 11.9 | |
| Basement | Laundry room | 10.9 x 14 |
| Main level | Living room | 16.7 x 11.9 |
| Bath (# pieces 1-6) | 3 x 6.5 | |
| Not known | 20.8 x 11.9 |
| Features | |||||
|---|---|---|---|---|---|
| Detached Garage | Dishwasher | Refrigerator | |||
| Stove | Washer | Dryer | |||
| Air exchanger | |||||


































