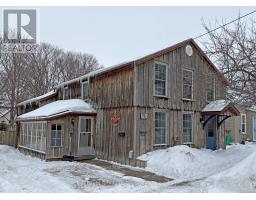118 ANGLESEA STREET, Goderich (Goderich Town), Ontario, CA
Address: 118 ANGLESEA STREET, Goderich (Goderich Town), Ontario
Summary Report Property
- MKT IDX11956031
- Building TypeHouse
- Property TypeSingle Family
- StatusBuy
- Added6 days ago
- Bedrooms3
- Bathrooms2
- Area0 sq. ft.
- DirectionNo Data
- Added On05 Feb 2025
Property Overview
INCREDIBLE STREET APPEAL! Charming 1 storey 3 bedroom home located on a well manicured double lot with professional landscaping. This bright & spacious home offers features galore. Numerous upgrades throughout! Attached 2 car garage addition with upper level games room. Custom designed kitchen with large multi-level granite top island w/sink. Banquette seating with storage underneath & pantry closet. Office desk, bookcase and cabinets are seamlessly incorporated into kitchen. Spacious 2nd addition offers an elegant dining room and sunroom. Ample space for entertaining. Cozy main level family room features gas fireplace with custom built in bookcase, cabinets & window banquet seating with storage. Convenient main level laundry room with sink & cabinets. Access from dining room to engineered stone upper & lower level patio areas with walkways, pergola and waterfall pond. Outdoor kitchen, natural gas BBQ and bar seating. Walking distance to downtown churches, river, lake and only a 4 minute walk to the hospital/medical centre. This home is sure to impress! (id:51532)
Tags
| Property Summary |
|---|
| Building |
|---|
| Land |
|---|
| Level | Rooms | Dimensions |
|---|---|---|
| Second level | Bathroom | 2.77 m x 0.94 m |
| Bedroom | 3.45 m x 4.57 m | |
| Bedroom 2 | 4.08 m x 3.23 m | |
| Bedroom 3 | 3.02 m x 3.23 m | |
| Games room | 5.3 m x 6.95 m | |
| Main level | Dining room | 6.08 m x 3.87 m |
| Foyer | 2.59 m x 2.13 m | |
| Family room | 4.89 m x 4.38 m | |
| Kitchen | 6.01 m x 4.66 m | |
| Living room | 4.53 m x 4.53 m | |
| Office | 3.02 m x 4.6 m | |
| Bathroom | 3.07 m x 2.87 m |
| Features | |||||
|---|---|---|---|---|---|
| Lighting | Attached Garage | Barbeque | |||




















































