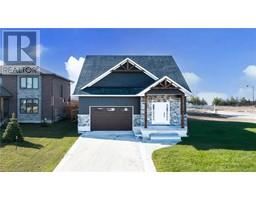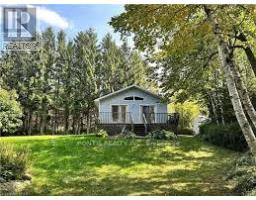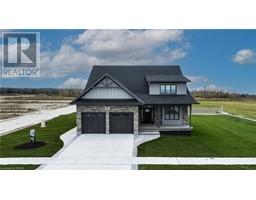182 SHEARWATER TRAIL, Goderich, Ontario, CA
Address: 182 SHEARWATER TRAIL, Goderich, Ontario
Summary Report Property
- MKT IDX8452580
- Building TypeHouse
- Property TypeSingle Family
- StatusBuy
- Added22 weeks ago
- Bedrooms5
- Bathrooms4
- Area0 sq. ft.
- DirectionNo Data
- Added On18 Jun 2024
Property Overview
WOW**** LEGAL DUPLEX**** Premium Lot *** Amazing Opportunity!! New Build!! 3+2 Bedrooms and 4 Full Washrooms. Short Walk To Lake Huron. Beautiful Open-Concept Great Room-Kitchen-Dining. Modern Kitchen With Tall Cabinets, Molding & Built-In Hood. . Fully Upgraded Fireplace, Floors & Washrooms. Pot Lights Throughout. Beautiful And Quite Neighborhood On The Lake. Abundant Natural Light Through Huge Windows. Hardwood Flooring Throughout. Great Room Features A High Coffered Ceiling. Rough-Ins For Hot Tub In The Backyard. Basement Has 9 Ft Ceiling And Partly Finished Wd Plumbing. Framing, Insulation, Electrical & Hvac. Bsmt Has Separate Entrance Thru Garage ( Ideal For Secondary Dwelling ) **** EXTRAS **** All Existing Light Fixtures, Fireplace. (id:51532)
Tags
| Property Summary |
|---|
| Building |
|---|
| Level | Rooms | Dimensions |
|---|---|---|
| Basement | Kitchen | 4.2 m x 3 m |
| Dining room | 3.6 m x 3 m | |
| Living room | 9.1 m x 4.9 m | |
| Primary Bedroom | 4.1 m x 3.93 m | |
| Bedroom 2 | 4.87 m x 3.93 m | |
| Main level | Primary Bedroom | 4.21 m x 3.96 m |
| Bedroom 2 | 3.65 m x 3.48 m | |
| Bedroom 3 | 3.44 m x 3.29 m | |
| Great room | 4.87 m x 4.87 m | |
| Dining room | 3.65 m x 3.65 m | |
| Kitchen | 3.66 m x 3.66 m | |
| Laundry room | Measurements not available |
| Features | |||||
|---|---|---|---|---|---|
| Garage | Blinds | Apartment in basement | |||
| Walk-up | Central air conditioning | ||||


























































